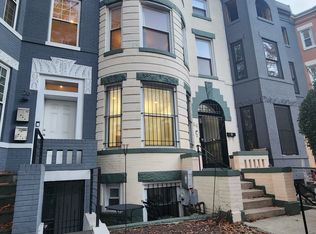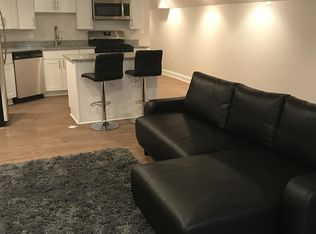Sold for $740,100 on 09/26/25
$740,100
26 Rhode Island Ave NW #1, Washington, DC 20001
3beds
1,661sqft
Townhouse
Built in 1909
-- sqft lot
$739,200 Zestimate®
$446/sqft
$4,493 Estimated rent
Home value
$739,200
$702,000 - $776,000
$4,493/mo
Zestimate® history
Loading...
Owner options
Explore your selling options
What's special
Welcome to this stunning condo located at 26 Rhode Island Ave NW in the heart of Bloomingdale. This elegant residence offers a spacious and stylish living experience, featuring three bedrooms and three bathrooms, as well as enclosed parking and multiple outdoor spaces, providing ample space for comfort and relaxation. As you enter, you'll be greeted by an open-concept layout that seamlessly connects the living, dining, and kitchen areas, perfect for both entertaining and quiet evenings at home. The modern kitchen is equipped with sleek countertops and premium appliances, catering to all your culinary needs. 9+ foot ceilings on the main living level and 8+ foot ceilings on the bedroom level. This condo also features thoughtful design elements and high-quality finishes throughout, enhancing its appeal and functionality. With its prime location, you'll have easy access to the vibrant food scene, including spots like The Red Hen, Big Bear Cafe, The Royal, Bacio Pizzeria, Shaw’s Tavern, and more. The neighborhood’s favorite hidden gem is Crispus Attucks Park, which is less than a block away and offers a tranquil oasis. Another neighborhood favorite is The Bloomingdale Farmers Market, located at 1st and R Streets, which takes place every Sunday throughout the year. A great new addition to the area is the Reservoir Park Recreation Center with a fabulous new recreation center, aquatic center, and 6.2 acre park site!
Zillow last checked: 8 hours ago
Listing updated: September 26, 2025 at 05:30am
Listed by:
Matt McHugh 202-276-0985,
Compass
Bought with:
Blake Davenport, 0225222211
TTR Sotheby's International Realty
Lia Avedisian
TTR Sotheby's International Realty
Source: Bright MLS,MLS#: DCDC2207866
Facts & features
Interior
Bedrooms & bathrooms
- Bedrooms: 3
- Bathrooms: 3
- Full bathrooms: 3
- Main level bathrooms: 1
- Main level bedrooms: 1
Basement
- Area: 0
Heating
- Heat Pump, Natural Gas
Cooling
- Heat Pump, Electric
Appliances
- Included: Gas Water Heater
Features
- Basement: Walk-Out Access,Full
- Has fireplace: No
Interior area
- Total structure area: 1,661
- Total interior livable area: 1,661 sqft
- Finished area above ground: 1,661
- Finished area below ground: 0
Property
Parking
- Total spaces: 1
- Parking features: Assigned, Parking Space Conveys, Secured, Driveway
- Uncovered spaces: 1
- Details: Assigned Parking
Accessibility
- Accessibility features: None
Features
- Levels: Two
- Stories: 2
- Patio & porch: Patio
- Exterior features: Balcony
- Pool features: None
Lot
- Features: Unknown Soil Type
Details
- Additional structures: Above Grade, Below Grade
- Parcel number: 3111//2040
- Zoning: RF-1
- Special conditions: Standard
Construction
Type & style
- Home type: Townhouse
- Architectural style: Contemporary
- Property subtype: Townhouse
Materials
- Other
- Foundation: Other
Condition
- New construction: No
- Year built: 1909
- Major remodel year: 2019
Utilities & green energy
- Sewer: Public Sewer
- Water: Public
Community & neighborhood
Location
- Region: Washington
- Subdivision: Bloomingdale
HOA & financial
Other fees
- Condo and coop fee: $342 monthly
Other
Other facts
- Listing agreement: Exclusive Right To Sell
- Ownership: Condominium
Price history
| Date | Event | Price |
|---|---|---|
| 9/26/2025 | Sold | $740,100-1.3%$446/sqft |
Source: | ||
| 8/27/2025 | Contingent | $750,000$452/sqft |
Source: | ||
| 8/14/2025 | Price change | $750,000-5.7%$452/sqft |
Source: | ||
| 6/26/2025 | Listed for sale | $795,000-1.9%$479/sqft |
Source: | ||
| 2/18/2020 | Sold | $810,000$488/sqft |
Source: Public Record | ||
Public tax history
| Year | Property taxes | Tax assessment |
|---|---|---|
| 2025 | $6,530 +9.7% | $912,750 +13.7% |
| 2024 | $5,952 -0.5% | $802,490 |
| 2023 | $5,982 -0.9% | $802,490 |
Find assessor info on the county website
Neighborhood: Bloomingdale
Nearby schools
GreatSchools rating
- 3/10Langley Elementary SchoolGrades: PK-5Distance: 0.2 mi
- 3/10McKinley Middle SchoolGrades: 6-8Distance: 0.3 mi
- 3/10Dunbar High SchoolGrades: 9-12Distance: 0.6 mi
Schools provided by the listing agent
- District: District Of Columbia Public Schools
Source: Bright MLS. This data may not be complete. We recommend contacting the local school district to confirm school assignments for this home.

Get pre-qualified for a loan
At Zillow Home Loans, we can pre-qualify you in as little as 5 minutes with no impact to your credit score.An equal housing lender. NMLS #10287.
Sell for more on Zillow
Get a free Zillow Showcase℠ listing and you could sell for .
$739,200
2% more+ $14,784
With Zillow Showcase(estimated)
$753,984
