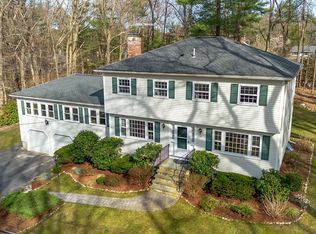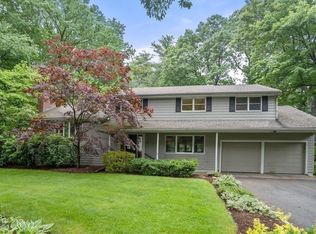Sold for $1,011,000
$1,011,000
26 Revolutionary Rd, Acton, MA 01720
4beds
2,716sqft
Single Family Residence
Built in 1972
0.47 Acres Lot
$1,179,100 Zestimate®
$372/sqft
$4,514 Estimated rent
Home value
$1,179,100
$1.08M - $1.29M
$4,514/mo
Zestimate® history
Loading...
Owner options
Explore your selling options
What's special
Welcome to this exquisite colonial-style home nestled in a private setting in the popular Patriots Hill neighborhood.You realize this home is special as you approach the stone stairs cleverly set into the landscape.The heart of the home is the beautifully designed kitchen, a culinary haven featuring modern appliances, ample cabinetry, & sleek countertops. Adjacent to the kitchen, a step-down dining rm invites you to enjoy meals while basking in the beauty of nature streaming through large windows.The screen porch is an added bonus on warm days. A home office provides a private retreat for work, while the spacious living room & library/dining room provide an ideal setting for entertaining guests. For those seeking entertainment on a bigger scale, a theater awaits in the spacious family room. On the 2nd level you'll find 4 perfectly sized bedrooms & 2 full baths.The house, surrounded by mature trees, provides an oasis to enjoy nature! All within minutes of major routes, shopping & more.
Zillow last checked: 8 hours ago
Listing updated: October 28, 2023 at 09:45am
Listed by:
Anne Hincks 617-733-2634,
Keller Williams Realty Boston Northwest 978-369-5775
Bought with:
Ian McGovern
Keller Williams Realty Boston Northwest
Source: MLS PIN,MLS#: 73160814
Facts & features
Interior
Bedrooms & bathrooms
- Bedrooms: 4
- Bathrooms: 3
- Full bathrooms: 2
- 1/2 bathrooms: 1
Primary bedroom
- Features: Bathroom - Full, Walk-In Closet(s), Flooring - Hardwood, Flooring - Wall to Wall Carpet
- Level: Second
- Area: 165
- Dimensions: 15 x 11
Bedroom 2
- Features: Closet, Flooring - Hardwood, Flooring - Wall to Wall Carpet
- Level: Second
- Area: 165
- Dimensions: 15 x 11
Bedroom 3
- Features: Flooring - Hardwood, Flooring - Wall to Wall Carpet, Closet - Double
- Level: Second
- Area: 168
- Dimensions: 14 x 12
Bedroom 4
- Features: Flooring - Hardwood, Flooring - Wall to Wall Carpet, Closet - Double
- Level: Second
- Area: 140
- Dimensions: 14 x 10
Primary bathroom
- Features: Yes
Bathroom 1
- Features: Bathroom - Half, Flooring - Stone/Ceramic Tile
- Level: First
- Area: 24
- Dimensions: 6 x 4
Bathroom 2
- Features: Bathroom - Full, Bathroom - With Shower Stall, Walk-In Closet(s), Flooring - Stone/Ceramic Tile
- Level: Second
- Area: 40
- Dimensions: 8 x 5
Bathroom 3
- Features: Bathroom - With Tub & Shower, Closet - Linen, Flooring - Stone/Ceramic Tile, Countertops - Stone/Granite/Solid, Double Vanity
- Level: Second
- Area: 81
- Dimensions: 9 x 9
Dining room
- Features: Flooring - Stone/Ceramic Tile, Deck - Exterior, Exterior Access, Recessed Lighting, Lighting - Pendant
- Level: First
- Area: 176
- Dimensions: 16 x 11
Family room
- Features: Flooring - Stone/Ceramic Tile, Flooring - Wall to Wall Carpet, Recessed Lighting, Crown Molding
- Level: First
- Area: 294
- Dimensions: 21 x 14
Kitchen
- Features: Flooring - Hardwood, Countertops - Stone/Granite/Solid, Kitchen Island, Cabinets - Upgraded, Recessed Lighting, Lighting - Pendant
- Level: First
- Area: 345
- Dimensions: 23 x 15
Living room
- Features: Flooring - Hardwood
- Level: First
- Area: 252
- Dimensions: 21 x 12
Office
- Features: Flooring - Hardwood, Recessed Lighting
- Level: First
- Area: 130
- Dimensions: 13 x 10
Heating
- Baseboard, Radiant, Natural Gas, Air Source Heat Pumps (ASHP)
Cooling
- Central Air, Heat Pump
Appliances
- Included: Water Heater, Range, Dishwasher, Microwave, Refrigerator, Washer, Dryer, Water Treatment, Range Hood, Plumbed For Ice Maker
- Laundry: Closet/Cabinets - Custom Built, Flooring - Stone/Ceramic Tile, Electric Dryer Hookup, Washer Hookup, First Floor
Features
- Recessed Lighting, Closet, Closet/Cabinets - Custom Built, Lighting - Pendant, Office, Sitting Room, Foyer, Library, Wired for Sound
- Flooring: Tile, Carpet, Hardwood, Stone / Slate, Flooring - Hardwood, Flooring - Wall to Wall Carpet
- Doors: French Doors
- Windows: Bay/Bow/Box
- Basement: Full,Bulkhead,Unfinished
- Number of fireplaces: 1
- Fireplace features: Living Room
Interior area
- Total structure area: 2,716
- Total interior livable area: 2,716 sqft
Property
Parking
- Total spaces: 6
- Parking features: Attached, Paved Drive, Off Street
- Attached garage spaces: 2
- Uncovered spaces: 4
Features
- Patio & porch: Screened, Patio
- Exterior features: Porch - Screened, Patio, Sprinkler System, Garden, Stone Wall
Lot
- Size: 0.47 Acres
- Features: Cleared
Details
- Parcel number: M:00F3 B:0011 L:0022,309921
- Zoning: Res
Construction
Type & style
- Home type: SingleFamily
- Architectural style: Colonial
- Property subtype: Single Family Residence
Materials
- Frame
- Foundation: Concrete Perimeter
- Roof: Shingle
Condition
- Year built: 1972
Utilities & green energy
- Electric: 200+ Amp Service
- Sewer: Private Sewer
- Water: Public
- Utilities for property: for Gas Range, Washer Hookup, Icemaker Connection
Green energy
- Energy efficient items: Thermostat
Community & neighborhood
Community
- Community features: Shopping, Park, Walk/Jog Trails, Stable(s), Golf, Bike Path, Conservation Area, Highway Access, House of Worship, Public School, T-Station
Location
- Region: Acton
- Subdivision: Patriots Hill
Other
Other facts
- Listing terms: Contract
Price history
| Date | Event | Price |
|---|---|---|
| 10/27/2023 | Sold | $1,011,000+6.4%$372/sqft |
Source: MLS PIN #73160814 Report a problem | ||
| 9/25/2023 | Contingent | $950,000$350/sqft |
Source: MLS PIN #73160814 Report a problem | ||
| 9/19/2023 | Listed for sale | $950,000+201.6%$350/sqft |
Source: MLS PIN #73160814 Report a problem | ||
| 10/24/1995 | Sold | $315,000+13.3%$116/sqft |
Source: Public Record Report a problem | ||
| 4/17/1987 | Sold | $278,000$102/sqft |
Source: Public Record Report a problem | ||
Public tax history
| Year | Property taxes | Tax assessment |
|---|---|---|
| 2025 | $16,858 +14.4% | $983,000 +11.2% |
| 2024 | $14,741 +2.7% | $884,300 +8.2% |
| 2023 | $14,350 +5.7% | $817,200 +17.1% |
Find assessor info on the county website
Neighborhood: 01720
Nearby schools
GreatSchools rating
- 9/10Luther Conant SchoolGrades: K-6Distance: 0.7 mi
- 9/10Raymond J Grey Junior High SchoolGrades: 7-8Distance: 0.9 mi
- 10/10Acton-Boxborough Regional High SchoolGrades: 9-12Distance: 0.8 mi
Schools provided by the listing agent
- Middle: Rj Grey Jr. Hs
- High: Actonboxborough
Source: MLS PIN. This data may not be complete. We recommend contacting the local school district to confirm school assignments for this home.
Get a cash offer in 3 minutes
Find out how much your home could sell for in as little as 3 minutes with a no-obligation cash offer.
Estimated market value$1,179,100
Get a cash offer in 3 minutes
Find out how much your home could sell for in as little as 3 minutes with a no-obligation cash offer.
Estimated market value
$1,179,100

