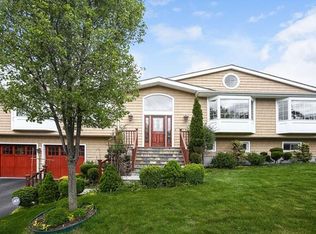Sold for $950,000
$950,000
26 Revere Road, Ardsley, NY 10502
4beds
1,625sqft
Single Family Residence, Residential
Built in 1961
8,276 Square Feet Lot
$981,000 Zestimate®
$585/sqft
$5,182 Estimated rent
Home value
$981,000
$883,000 - $1.09M
$5,182/mo
Zestimate® history
Loading...
Owner options
Explore your selling options
What's special
Welcome to 26 Revere Road! Nestled in the charming Village of Ardsley, this impeccable 4-bedroom Mid Mod raised ranch combines charm and comfort. Freshly painted and featuring hardwood floors throughout, this home is move-in ready. Upon entering, you're greeted by an open-concept living room that flows effortlessly into the bright dining area. The spacious, updated kitchen boasts stainless steel appliances, custom wood cabinets, and sliding glass doors that open to a new sun-drenched Trex deck — perfect for summer dining. Down the main hall, you'll find the primary bedroom suite and two generously-sized bedrooms, along with a shared bathroom offering ample storage and a smooth layout. The lower level includes a 4th bedroom/flex space, featuring custom bookshelves that can serve as a guest room or home office. This level includes a full bathroom, making it perfect for a live-in family member, guests, or extended family. There’s also a large recreational room with additional built-in bookshelves, ideal for relaxation or entertaining complete with laundry area, additional storage, and access to a two-car garage with plenty of room for storage. Glass doors open to a private patio oasis, extending your living space outdoors for year-round enjoyment. Location is key, and this home is conveniently located near top-rated Ardsley Schools and just a short distance from the Hartsdale Railroad Station, providing easy access to the city. This residence is more than just a house—it's a place to call home. Experience the beauty, comfort, and functionality it offers, and start making memories today!
Zillow last checked: 8 hours ago
Listing updated: June 12, 2025 at 11:30am
Listed by:
James Mulvey, Jr. 914-447-6422,
Houlihan Lawrence Inc. 914-591-2700
Bought with:
Aileen P. Riordan, 30MU0900007
Houlihan Lawrence Inc.
James Mulvey, Jr., 30MU0854011
Houlihan Lawrence Inc.
Source: OneKey® MLS,MLS#: 830206
Facts & features
Interior
Bedrooms & bathrooms
- Bedrooms: 4
- Bathrooms: 2
- Full bathrooms: 2
Other
- Description: Living room, Kitchen, Dining Area with Sliding Glass Door to Deck/Backyard, Full Bathroom, Primary Bedroom, Bedroom, Bedroom
- Level: First
Other
- Description: Family Room with Sliding Glass Door to Backyard, Office, Full Bathroom, Washer/Dryer, Door to Garage
- Level: Lower
Heating
- Hot Air
Cooling
- Central Air
Appliances
- Included: Dishwasher, Dryer, Gas Oven, Gas Range, Microwave, Refrigerator, Stainless Steel Appliance(s), Washer
- Laundry: Washer/Dryer Hookup, Laundry Room
Features
- First Floor Bedroom, First Floor Full Bath, Breakfast Bar, Built-in Features, Cathedral Ceiling(s), Ceiling Fan(s), Chefs Kitchen, Double Vanity, Eat-in Kitchen, Entrance Foyer, Granite Counters, Natural Woodwork, Open Floorplan, Open Kitchen, Quartz/Quartzite Counters, Recessed Lighting, Stone Counters, Storage, Walk Through Kitchen
- Flooring: Hardwood
- Windows: Bay Window(s), Blinds, Casement, Oversized Windows
- Attic: Pull Stairs,Storage
- Has fireplace: No
Interior area
- Total structure area: 1,614
- Total interior livable area: 1,625 sqft
Property
Parking
- Total spaces: 8
- Parking features: Attached, Driveway, Garage
- Garage spaces: 2
- Has uncovered spaces: Yes
Features
- Levels: Two
- Patio & porch: Covered, Deck, Patio
- Has view: Yes
- View description: Mountain(s), Neighborhood, Open, Panoramic
Lot
- Size: 8,276 sqft
- Features: Back Yard, Level, Near Public Transit, Near School, Near Shops, Private, Sprinklers In Front, Sprinklers In Rear, Stone/Brick Wall
Details
- Parcel number: 2601006010000010000019
- Special conditions: None
Construction
Type & style
- Home type: SingleFamily
- Architectural style: Modern
- Property subtype: Single Family Residence, Residential
Materials
- Aluminum Siding, Vinyl Siding
Condition
- Actual
- Year built: 1961
Utilities & green energy
- Sewer: Public Sewer
- Water: Public
- Utilities for property: Cable Available, Natural Gas Available, Sewer Available, Trash Collection Public, Water Available
Community & neighborhood
Location
- Region: Ardsley
Other
Other facts
- Listing agreement: Exclusive Right To Sell
Price history
| Date | Event | Price |
|---|---|---|
| 6/10/2025 | Sold | $950,000-9.5%$585/sqft |
Source: | ||
| 3/19/2025 | Pending sale | $1,050,000$646/sqft |
Source: | ||
| 3/13/2025 | Listing removed | $1,050,000$646/sqft |
Source: | ||
| 3/6/2025 | Listed for sale | $1,050,000+80.1%$646/sqft |
Source: | ||
| 6/29/2012 | Sold | $583,000-5.8%$359/sqft |
Source: | ||
Public tax history
| Year | Property taxes | Tax assessment |
|---|---|---|
| 2024 | -- | $742,700 +2% |
| 2023 | -- | $727,900 +3.7% |
| 2022 | -- | $702,200 +9% |
Find assessor info on the county website
Neighborhood: 10502
Nearby schools
GreatSchools rating
- 9/10Concord Road Elementary SchoolGrades: K-4Distance: 0.2 mi
- 10/10Ardsley Middle SchoolGrades: 5-8Distance: 1.4 mi
- 10/10Ardsley High SchoolGrades: 9-12Distance: 0.3 mi
Schools provided by the listing agent
- Elementary: Concord Road Elementary School
- Middle: Ardsley Middle School
- High: Ardsley High School
Source: OneKey® MLS. This data may not be complete. We recommend contacting the local school district to confirm school assignments for this home.
