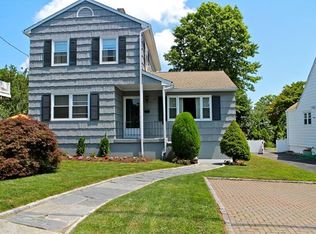"Turn the key" and move into this charming Cape Cod with updated kitchen and bath. Hardwood flooring and updated windows. Partially finished lower level provides storage galore. Convenient to shopping, schools and I-95. Beautifully maintained home with lovely gardens.
This property is off market, which means it's not currently listed for sale or rent on Zillow. This may be different from what's available on other websites or public sources.

