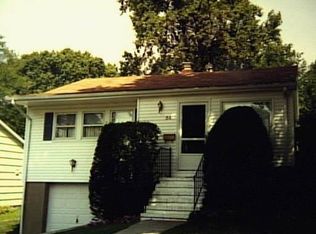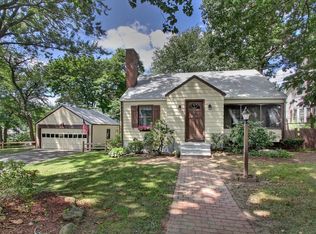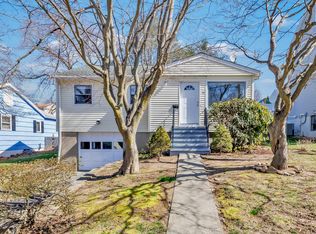Sold for $525,000
$525,000
26 Rena Place, Fairfield, CT 06825
3beds
1,506sqft
Single Family Residence
Built in 1954
4,791.6 Square Feet Lot
$628,700 Zestimate®
$349/sqft
$4,290 Estimated rent
Home value
$628,700
$585,000 - $679,000
$4,290/mo
Zestimate® history
Loading...
Owner options
Explore your selling options
What's special
Charming, lovingly cared for ranch offering one level living in the heart of Fairfield's sought after Stratfield neighborhood. Eat in kitchen includes refrigerator, stainless electric stove, dishwasher, stainless microwave, granite countertops, living room with engineered floor, bay window, 3 bedrooms with hardwood floors(one bedroom with slider is currently being used as a dining room), full bath with tub/shower combo and generous vanity area, 31' x 12' wood deck with access from kitchen and bedroom. Lower level adds an additional 591 SQ FT which includes half bath with laundry area and more space ready to be finished, interior access to garage through lower level, central air, oil furnace, 80 gal hot water heater(leased from UI) 100 AMP electrical service, vinyl windows, vinyl siding, beautiful, level back yard. Enjoy nice beaches and the downtown area with its many dining and shopping choices. Situated close to parks, schools, and everything Fairfield has to offer, this home is ready to welcome you! Quick closing possible.
Zillow last checked: 9 hours ago
Listing updated: March 17, 2025 at 03:53pm
Listed by:
Joseph T. Martin 203-767-7938,
VP Realty, Inc. 203-268-8645
Bought with:
Darnell Williams, RES.0822206
R Connecticut
Maritza Ruiz
R Connecticut
Source: Smart MLS,MLS#: 24072229
Facts & features
Interior
Bedrooms & bathrooms
- Bedrooms: 3
- Bathrooms: 2
- Full bathrooms: 1
- 1/2 bathrooms: 1
Primary bedroom
- Features: Ceiling Fan(s), Hardwood Floor
- Level: Main
Bedroom
- Features: Hardwood Floor
- Level: Main
Bedroom
- Features: Balcony/Deck, Sliders, Hardwood Floor
- Level: Main
Kitchen
- Features: Ceiling Fan(s), Vinyl Floor
- Level: Main
Living room
- Features: Bay/Bow Window, Engineered Wood Floor
- Level: Main
Heating
- Forced Air, Oil
Cooling
- Central Air
Appliances
- Included: Electric Range, Microwave, Refrigerator, Dishwasher, Washer, Dryer, Electric Water Heater, Water Heater
- Laundry: Lower Level
Features
- Basement: Full,Sump Pump,Garage Access
- Attic: Storage,Pull Down Stairs
- Has fireplace: No
Interior area
- Total structure area: 1,506
- Total interior livable area: 1,506 sqft
- Finished area above ground: 915
- Finished area below ground: 591
Property
Parking
- Total spaces: 1
- Parking features: Attached, Garage Door Opener
- Attached garage spaces: 1
Features
- Patio & porch: Deck
Lot
- Size: 4,791 sqft
- Features: Level
Details
- Parcel number: 116442
- Zoning: R3
Construction
Type & style
- Home type: SingleFamily
- Architectural style: Ranch
- Property subtype: Single Family Residence
Materials
- Vinyl Siding
- Foundation: Concrete Perimeter
- Roof: Asphalt
Condition
- New construction: No
- Year built: 1954
Utilities & green energy
- Sewer: Public Sewer
- Water: Public
Community & neighborhood
Community
- Community features: Golf, Library, Medical Facilities, Public Rec Facilities
Location
- Region: Fairfield
- Subdivision: Stratfield
Price history
| Date | Event | Price |
|---|---|---|
| 3/17/2025 | Sold | $525,000-0.9%$349/sqft |
Source: | ||
| 2/27/2025 | Pending sale | $529,900$352/sqft |
Source: | ||
| 2/2/2025 | Listed for sale | $529,900+225.1%$352/sqft |
Source: | ||
| 11/4/1987 | Sold | $163,000$108/sqft |
Source: Public Record Report a problem | ||
Public tax history
| Year | Property taxes | Tax assessment |
|---|---|---|
| 2025 | $6,109 +1.7% | $215,180 |
| 2024 | $6,004 +1.4% | $215,180 |
| 2023 | $5,920 +1% | $215,180 |
Find assessor info on the county website
Neighborhood: 06825
Nearby schools
GreatSchools rating
- 7/10North Stratfield SchoolGrades: K-5Distance: 1.3 mi
- 7/10Fairfield Woods Middle SchoolGrades: 6-8Distance: 1.7 mi
- 9/10Fairfield Warde High SchoolGrades: 9-12Distance: 1.2 mi
Schools provided by the listing agent
- Elementary: North Stratfield
- Middle: Fairfield Woods
- High: Fairfield Warde
Source: Smart MLS. This data may not be complete. We recommend contacting the local school district to confirm school assignments for this home.
Get pre-qualified for a loan
At Zillow Home Loans, we can pre-qualify you in as little as 5 minutes with no impact to your credit score.An equal housing lender. NMLS #10287.
Sell for more on Zillow
Get a Zillow Showcase℠ listing at no additional cost and you could sell for .
$628,700
2% more+$12,574
With Zillow Showcase(estimated)$641,274


