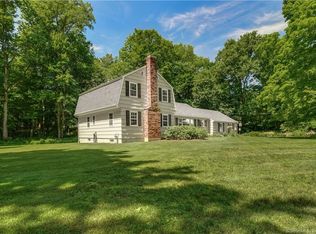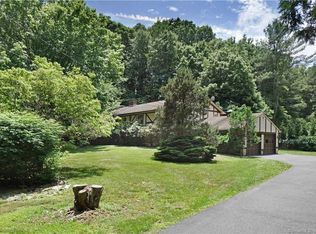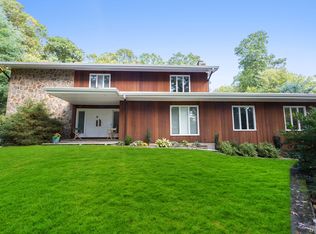Gardeners dream with fabulous curb appeal on a peaceful dead end street in desirable Lower Easton. This storybook colonial has timeless charm, lovely architectural features, and flexible spaces. Walk up the bluestone path, past the arbor and the professionally installed perennial beds to the oversized Trex front porch where you can sit and enjoy looking at your sweeping front lawn. Step into this happy home and enjoy tons of light thanks to oversized windows & multiple French doors. The open concept gourmet kitchen is the heart of the home with its Bosch appliances, cozy bay window seat, & stunning paneled fireplace. Step thru pocket doors from the kitchen to the Family Room and enjoy custom built-ins with a granite top. The front to back dining room opens beautifully onto the spacious living room with its gleaming hardwood floors. Down the hall take your zoom call from one of 2 sunny rooms that can both be used as offices, or playroom, home gym, etc - they are next to an updated marble full bath. Upstairs retreat to the airy main suite with its elegant Palladian window, vaulted ceiling, & walk-in closet. Enjoy 3 more good-sized bedrooms that share a full bath. The fenced in backyard is a custom designed private oasis chock full of perennial beds, plus Belgian block edged paver patio & leveled area ready for playset. Enjoy natural gas & city water at this centrally located forever home - close to award winning schools, outstanding senior center & library, shopping & Merritt.
This property is off market, which means it's not currently listed for sale or rent on Zillow. This may be different from what's available on other websites or public sources.



