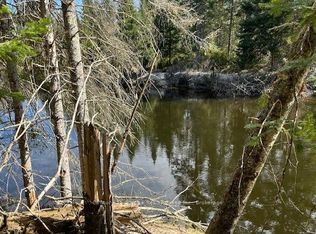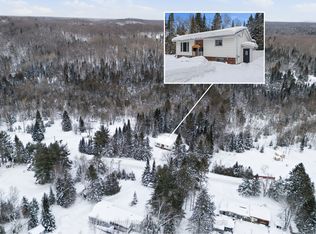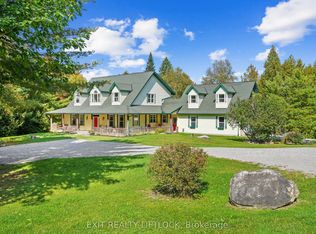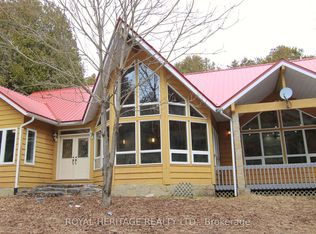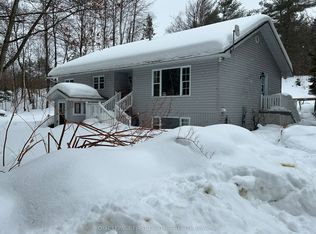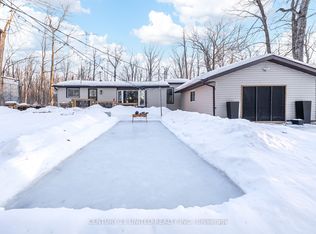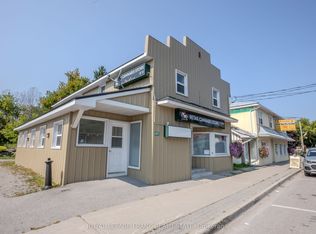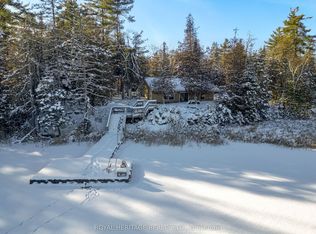Welcome to 26 Reid Street in the historical town of Kinmount, ON. This beautifully updated 3+1 bedroom, 2 Full Bathrooms, bungalow is situated on a serene and private lot. It backs onto a privately owned 30 acre forest and is across the road from the Kinmount Fair Grounds. **** Lots of storage. OPEN CONCEPT Living Room, Chef's Kitchen and Dining Room. ***MAIN FLOOR LIVING** 1, 4pc Bathroom & 1, 3pc Bathroom ***MANY RECENT IMPROVEMENTS:(dates are approximate) Roof - 2019, **Propane Furnace - 2019, **Crawl space Insulated and Spray Foamed - 2022, **Front deck - 2022, **Full Kitchen Reno - 2023 **Fridge and Dishwasher 2023 **4PC Bathroom Reno 2023,** Flooring throughout - 2023, **Back deck off dining room 2023, **Well Pump and Pressure Tank - 2023,** Stacking Washer and Dryer - 2024, **Primary Bedroom - Fully Renovated and Expanded, including New Flooring, Drywall, Potlights, Trim, Painted and Walk-in Closet - 2024 ** 2nd Bedroom - New Flooring, Drywall, Trim, Closet, Painted - 2024 ** 3rd Bedroom - Drywall, Trim, Closet, Painted - 2025 ** Main Hallway - Potlights, Closet, Drywalled, Trim & Painted 2024 **Livingroom - New Flooring, Drywall, Trim, Potlights and Painted - 2024 ** Family Room/4th Bedroom Drywall, Trim, Painted - 2024, ** Laundry Room -Drywall, Trim, Painted -2025 ** Water Treatment System - 2024, **Above Ground Pool and Surrounding Deck and Privacy Fence - 2024, **Hot Tub & Gazebo - 2024, ** Full 3PC Bathroom Reno - 2025.**New Eavestroughs back and sides - 2025. ALL YOU NEED TO DO IS MOVE IN !
For sale
C$648,000
26 Reid Rd, Trent Lakes, ON K0M 2A0
3beds
2baths
Single Family Residence
Built in ----
0.5 Acres Lot
$-- Zestimate®
C$--/sqft
C$-- HOA
What's special
Serene and private lotLots of storageFront deckFridge and dishwasherStacking washer and dryerHot tub and gazebo
- 129 days |
- 17 |
- 0 |
Zillow last checked: 8 hours ago
Listing updated: February 16, 2026 at 07:08am
Listed by:
RE/MAX Professionals North
Source: TRREB,MLS®#: X12468458 Originating MLS®#: One Point Association of REALTORS
Originating MLS®#: One Point Association of REALTORS
Facts & features
Interior
Bedrooms & bathrooms
- Bedrooms: 3
- Bathrooms: 2
Primary bedroom
- Level: Main
- Dimensions: 3.54 x 5.61
Bedroom 2
- Level: Main
- Dimensions: 2.81 x 3.1
Bedroom 3
- Level: Main
- Dimensions: 3.02 x 3.03
Bedroom 4
- Level: Main
- Dimensions: 4.85 x 4.35
Dining room
- Level: Main
- Dimensions: 2.53 x 3.45
Family room
- Level: Main
- Dimensions: 4.85 x 4.34
Kitchen
- Level: Main
- Dimensions: 5.03 x 3.55
Laundry
- Level: Main
- Dimensions: 2.33 x 2.06
Living room
- Level: Main
- Dimensions: 5.68 x 3.92
Sunroom
- Level: Main
- Dimensions: 2.82 x 2.4
Heating
- Forced Air, Propane
Cooling
- None
Appliances
- Included: Water Heater
Features
- Primary Bedroom - Main Floor
- Flooring: Carpet Free
- Basement: Crawl Space,None
- Has fireplace: Yes
- Fireplace features: Electric
Interior area
- Living area range: 1500-2000 null
Video & virtual tour
Property
Parking
- Total spaces: 8
- Parking features: Front Yard Parking, Lane, Private, RV/Truck
Accessibility
- Accessibility features: Hard/Low Nap Floors
Features
- Patio & porch: Deck, Patio
- Exterior features: Landscape Lighting, Landscaped, Year Round Living, Privacy
- Has private pool: Yes
- Pool features: Above Ground
- Has spa: Yes
- Spa features: Hot Tub
- Has view: Yes
- View description: Forest, Park/Greenbelt, Pool, Trees/Woods
- Waterfront features: None
Lot
- Size: 0.5 Acres
- Features: Campground, Fenced Yard, Library, Park, Place Of Worship, School Bus Route, Irregular Lot
- Topography: Hillside,Level
Details
- Additional structures: Fence - Partial, Garden Shed, Gazebo
- Parcel number: 283410094
- Other equipment: Propane Tank
Construction
Type & style
- Home type: SingleFamily
- Architectural style: Bungalow
- Property subtype: Single Family Residence
Materials
- Brick
- Foundation: Block
- Roof: Asphalt Shingle
Utilities & green energy
- Sewer: Septic
- Water: Drilled Well
Community & HOA
Community
- Security: Smoke Detector(s), Carbon Monoxide Detector(s)
Location
- Region: Trent Lakes
Financial & listing details
- Tax assessed value: C$190,000
- Annual tax amount: C$1,829
- Date on market: 10/17/2025
RE/MAX Professionals North
By pressing Contact Agent, you agree that the real estate professional identified above may call/text you about your search, which may involve use of automated means and pre-recorded/artificial voices. You don't need to consent as a condition of buying any property, goods, or services. Message/data rates may apply. You also agree to our Terms of Use. Zillow does not endorse any real estate professionals. We may share information about your recent and future site activity with your agent to help them understand what you're looking for in a home.
Price history
Price history
Price history is unavailable.
Public tax history
Public tax history
Tax history is unavailable.Climate risks
Neighborhood: K0M
Nearby schools
GreatSchools rating
No schools nearby
We couldn't find any schools near this home.
