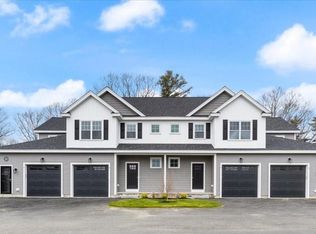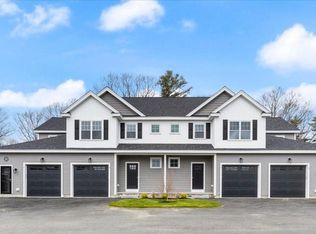Closed
$629,900
26 Regency Circle #2, Kittery, ME 03904
2beds
1,680sqft
Condominium
Built in 2025
-- sqft lot
$632,600 Zestimate®
$375/sqft
$-- Estimated rent
Home value
$632,600
$576,000 - $696,000
Not available
Zestimate® history
Loading...
Owner options
Explore your selling options
What's special
Brand new luxury condominiums in a terrific location that offers easy access to highways, shopping, fine dining, and Atlantic Beaches just minutes away. This unit is restricted to at least one owner being 55+, other non-restricted units are available. Spacious open concept living floor plan with fireplaced living room, 2 bedrooms and 2 full baths including an en-suite bath in primary bedroom. Kitchen offers maple cabinets with granite countertops, SS Frigidaire Gallery Appliances, and hardwood flooring. Each unit has an attached one car garage and a full basement that offers lots of storage and the ability for additional living space. Customize your unit with many available selections to choose from. These brand new homes are ready for quick delivery! Don't miss this opportunity for a brand-new condominium in a terrific location!
Zillow last checked: 8 hours ago
Listing updated: July 15, 2025 at 06:20pm
Listed by:
Dennis M. Page Real Estate
Bought with:
Dennis M. Page Real Estate
Source: Maine Listings,MLS#: 1618520
Facts & features
Interior
Bedrooms & bathrooms
- Bedrooms: 2
- Bathrooms: 2
- Full bathrooms: 2
Bedroom 1
- Level: First
Bedroom 2
- Level: First
Bonus room
- Level: First
Kitchen
- Level: First
Living room
- Level: First
Heating
- Forced Air
Cooling
- Central Air
Appliances
- Included: Dishwasher, Microwave, Gas Range, Refrigerator, Tankless Water Heater
Features
- 1st Floor Primary Bedroom w/Bath, One-Floor Living, Walk-In Closet(s), Primary Bedroom w/Bath
- Flooring: Carpet, Wood
- Windows: Low Emissivity Windows
- Basement: Full
- Number of fireplaces: 1
Interior area
- Total structure area: 1,680
- Total interior livable area: 1,680 sqft
- Finished area above ground: 1,680
- Finished area below ground: 0
Property
Parking
- Total spaces: 1
- Parking features: Common, Paved, 1 - 4 Spaces, Garage Door Opener
- Attached garage spaces: 1
Features
- Patio & porch: Deck
Lot
- Size: 13.56 Acres
- Features: Near Golf Course, Near Public Beach, Near Shopping, Near Turnpike/Interstate, Near Town, Shopping Mall, Landscaped
Details
- Zoning: MU
- Other equipment: Cable
Construction
Type & style
- Home type: Condo
- Architectural style: Garden
- Property subtype: Condominium
Materials
- Wood Frame, Vinyl Siding
- Roof: Fiberglass
Condition
- New Construction
- New construction: Yes
- Year built: 2025
Details
- Warranty included: Yes
Utilities & green energy
- Electric: Circuit Breakers
- Sewer: Public Sewer
- Water: Public
Green energy
- Energy efficient items: 13 - 15 SEER AC, 90% Efficient Furnace, Water Heater
Community & neighborhood
Security
- Security features: Fire System
Community
- Community features: Clubhouse
Location
- Region: Kittery
- Subdivision: Regency Woods
HOA & financial
HOA
- Has HOA: Yes
- HOA fee: $325 monthly
Other
Other facts
- Road surface type: Paved
Price history
| Date | Event | Price |
|---|---|---|
| 7/15/2025 | Sold | $629,900$375/sqft |
Source: | ||
| 5/1/2025 | Pending sale | $629,900$375/sqft |
Source: | ||
| 4/9/2025 | Listed for sale | $629,900$375/sqft |
Source: | ||
Public tax history
Tax history is unavailable.
Neighborhood: 03904
Nearby schools
GreatSchools rating
- 6/10Shapleigh SchoolGrades: 4-8Distance: 1.4 mi
- 5/10Robert W Traip AcademyGrades: 9-12Distance: 2.8 mi
- 7/10Horace Mitchell Primary SchoolGrades: K-3Distance: 2.8 mi

Get pre-qualified for a loan
At Zillow Home Loans, we can pre-qualify you in as little as 5 minutes with no impact to your credit score.An equal housing lender. NMLS #10287.
Sell for more on Zillow
Get a free Zillow Showcase℠ listing and you could sell for .
$632,600
2% more+ $12,652
With Zillow Showcase(estimated)
$645,252
