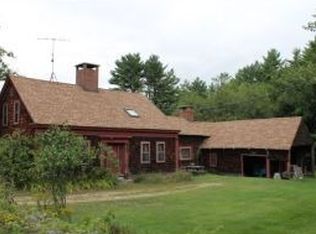Nestled at the end of a cul-de-sac on 1.52 acres of nicely landscaped grounds is a real gem of a home! This contemporary cape has been well maintained and has had many recent updates in the last few years! Lovely and bright, the floor plan makes living on a single level very easy! There's a walkway to the front door and a very inviting and large foyer to step into. The living room has a vaulted ceiling, wood flooring and a beautiful gas fireplace. Enjoy the seasonal mountain view from the breakfast nook in the kitchen! There's a formal dining room with a toasty gas wood stove. And a working laundry room with an office nook so you can get things done while waiting for the dryer to stop tumbling! What a beautiful screen porch to sit out on during most months of the year. It leads to a large deck and above ground pool! The master bedroom is an oasis of calm! The bath is HUGE and has a tiled shower, two separate vanities, and a walk-in closet. Upstairs there are two more bedrooms and a full bath. This home has a generous basement that offers space for a workshop and storage. There's direct access to the backyard. You will be comfortable all year summer long with central air, the screen porch and deck! Winter - there's a security system that you can set your temperature remotely. Plus the toasty fireplace and wood stove! Just 1.3 miles from the Winnipesaukee Rangeway and 3.8 miles to the town beach & boat launch, this is a great location in Moultonborough! Low taxes too!
This property is off market, which means it's not currently listed for sale or rent on Zillow. This may be different from what's available on other websites or public sources.

