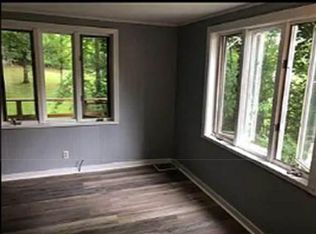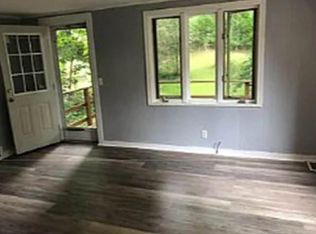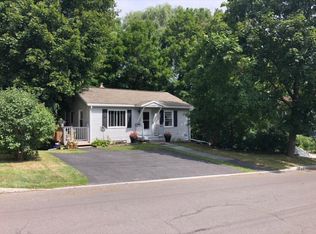Don't miss this meticulous cape in the village of Marcellus! Spotless inside and out. Gorgeous hardwood floors throughout. Kitchen island is moveable if you prefer a table and chairs. Second floor loft great for playroom or office or easily converted to 3rd bedroom. Beautiful, private, fenced in backyard great for kids and pets! House also indoor/outdoor kennel (connected with doggie door) and a root cellar in the backyard. Comes equipped with a small back up generator in case of power outage. It's all connected just flip a few switches!
This property is off market, which means it's not currently listed for sale or rent on Zillow. This may be different from what's available on other websites or public sources.


