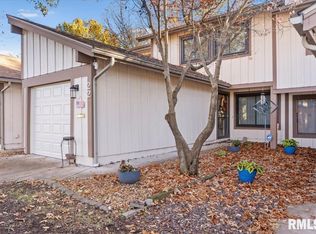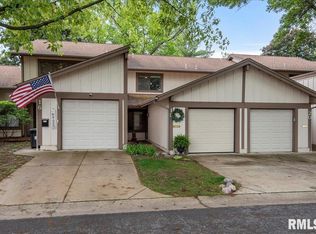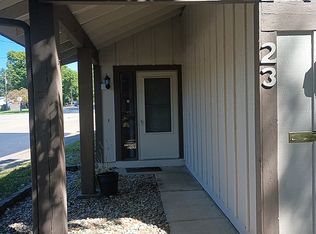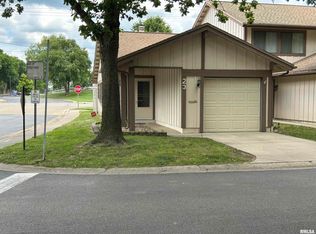Sold for $120,900 on 06/11/24
$120,900
26 Redwood Ln, Springfield, IL 62704
3beds
1,250sqft
Condominium, Townhouse, Residential
Built in 1978
-- sqft lot
$130,700 Zestimate®
$97/sqft
$1,683 Estimated rent
Home value
$130,700
$120,000 - $141,000
$1,683/mo
Zestimate® history
Loading...
Owner options
Explore your selling options
What's special
Welcome to your new 3 bed, 1.5 bath home, nestled in the serene surroudings of Fallingbrook. This delightful 2-story condo offers a perfect blend of comfort, convenience and natural beauty as you stroll the neighborhood or lounge by the pool and lake beach. The updated baths, kitchen,floors and windows are sure to please (5 yrs or less! roof 5 1/2, AC 2 1/2, furnace aprox 6yrs), while the newer patio door invites natural light and to flood the living spaces. With HOA taking care of various maintenance tasks, you can spend more time enjoying the amenities of this well-kept neighborhood. Conveniently located on the west side, this condo offers easy access to shopping, restaurants,Veterans Pkwy. and more, and PETS ARE ALLOWED. HOA fees include these utilities: water, garbage and sewer, plus exterior building and roof maintenance, yardwork, snow removal, groundskeeping/streets of the neighborhood and the neighborhood shoreline of Wood Lake, PLUS pool upkeep and playground. You get ALOT for your money, so come see today! Inspections welcome, but selling as-is. Covenants and bylaws available.
Zillow last checked: 8 hours ago
Listing updated: June 11, 2024 at 01:12pm
Listed by:
Diane Tinsley Mobl:217-416-0993,
The Real Estate Group, Inc.
Bought with:
Jim Fulgenzi, 471021607
RE/MAX Professionals
Source: RMLS Alliance,MLS#: CA1028775 Originating MLS: Capital Area Association of Realtors
Originating MLS: Capital Area Association of Realtors

Facts & features
Interior
Bedrooms & bathrooms
- Bedrooms: 3
- Bathrooms: 2
- Full bathrooms: 1
- 1/2 bathrooms: 1
Bedroom 1
- Level: Upper
- Dimensions: 16ft 0in x 12ft 0in
Bedroom 2
- Level: Upper
- Dimensions: 13ft 0in x 10ft 0in
Bedroom 3
- Level: Upper
- Dimensions: 12ft 0in x 9ft 0in
Kitchen
- Level: Main
- Dimensions: 19ft 0in x 13ft 0in
Laundry
- Level: Main
- Dimensions: 9ft 0in x 5ft 5in
Living room
- Level: Main
- Dimensions: 19ft 0in x 12ft 0in
Main level
- Area: 591
Upper level
- Area: 659
Heating
- Electric
Cooling
- Central Air
Appliances
- Included: Dryer, Range Hood, Range, Refrigerator, Washer, Electric Water Heater
Features
- Windows: Replacement Windows
- Basement: None
Interior area
- Total structure area: 1,250
- Total interior livable area: 1,250 sqft
Property
Parking
- Total spaces: 1
- Parking features: Attached
- Attached garage spaces: 1
Features
- Stories: 2
- Patio & porch: Patio
Lot
- Features: Level, Other
Details
- Additional structures: Shed(s)
- Parcel number: 14310117036
Construction
Type & style
- Home type: Townhouse
- Property subtype: Condominium, Townhouse, Residential
Materials
- Frame, Cedar
- Foundation: Slab
- Roof: Shingle
Condition
- New construction: No
- Year built: 1978
Utilities & green energy
- Sewer: Public Sewer
- Water: Public
Green energy
- Energy efficient items: High Efficiency Air Cond
Community & neighborhood
Location
- Region: Springfield
- Subdivision: Fallingbrook
HOA & financial
HOA
- Has HOA: Yes
- HOA fee: $290 monthly
- Services included: Clubhouse, Common Area Maintenance, Lake Rights, Lawn Care, Maintenance Grounds, Manager On-Site, Play Area, Pool, Snow Removal, Trash, Utilities
Other
Other facts
- Road surface type: Paved
Price history
| Date | Event | Price |
|---|---|---|
| 6/11/2024 | Sold | $120,900-3.2%$97/sqft |
Source: | ||
| 5/4/2024 | Pending sale | $124,900$100/sqft |
Source: | ||
| 5/2/2024 | Price change | $124,900-2.3%$100/sqft |
Source: | ||
| 4/25/2024 | Listed for sale | $127,900+72.3%$102/sqft |
Source: | ||
| 10/22/2019 | Listing removed | $74,250$59/sqft |
Source: Keller Williams Capital #CA193883 | ||
Public tax history
| Year | Property taxes | Tax assessment |
|---|---|---|
| 2024 | $1,938 +6.6% | $29,073 +9.5% |
| 2023 | $1,817 +7.3% | $26,556 +6.6% |
| 2022 | $1,694 +4.7% | $24,908 +3.9% |
Find assessor info on the county website
Neighborhood: 62704
Nearby schools
GreatSchools rating
- 3/10Dubois Elementary SchoolGrades: K-5Distance: 1.9 mi
- 2/10U S Grant Middle SchoolGrades: 6-8Distance: 1.3 mi
- 7/10Springfield High SchoolGrades: 9-12Distance: 2.5 mi

Get pre-qualified for a loan
At Zillow Home Loans, we can pre-qualify you in as little as 5 minutes with no impact to your credit score.An equal housing lender. NMLS #10287.



