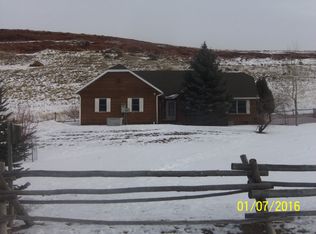Quiet country living only three miles from town on five acres. Large fenced yard with multiple walk-through gates. Three bedrooms with two full baths. Vast amount of remodeling done in the last three years. New kitchen, both new baths, new LVP floors, new paint ceiling to baseboard, new ceiling lights, new composite decking, new fireplace and custom tile mural surround, new steel exterior doors, new windows and patio door, new sprinkler and drip system, new 200 amp service panel at the house, new 2-car 32x42 insulated & heated garage/workshop, new 12x20 Planta greenhouse with electricity, new automated/remote entry gate, new electric in 12x20 pole shed. Two-car attached garage with a stainless steel dog wash sink as well. Dry crawl space under the entire house. This house needs nothing but a new family to move right in. Gorgeous views of the foothills and Red Butte. This neighborhood is home to pronghorn, elk, and mule deer. Ten minutes to Sinks Canyon, only five minutes from The Bus trail system.
This property is off market, which means it's not currently listed for sale or rent on Zillow. This may be different from what's available on other websites or public sources.

