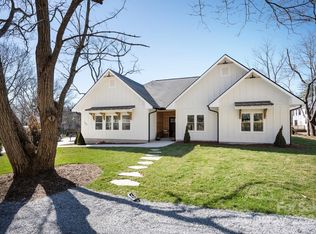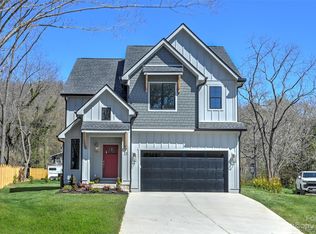Closed
$595,000
26 Reagan Run Ct, Arden, NC 28704
4beds
1,940sqft
Single Family Residence
Built in 2022
0.2 Acres Lot
$565,400 Zestimate®
$307/sqft
$-- Estimated rent
Home value
$565,400
$515,000 - $622,000
Not available
Zestimate® history
Loading...
Owner options
Explore your selling options
What's special
ACCEPTING BACK UP OFFERS! Craving an open floor plan with a warm cozy fire? Built in 2022 this home has all the upgrades that will make it your fav . . . There's shiplap, stone counters, neutral paint, SS appliances, custom storage, big closets, and extra space with 4 bedrooms! It's fresh and ready for you since there was no damage from Helene. Did you see the photos of the primary en-suite bath? It's a WOW! Photos don't do it justice because she spared no expense. Location is key - it's at the end of the cul-de-sac and has a level lot! Built for folks who love the outdoors, you'll find a generous screened-in porch, big enough for both fun and furniture. You have a gorgeous high-end iron fence for the furry friends to run and play. There's even privacy from the neighbors back there. . . and the HOT TUB is negotiable. Convenient to shopping, work, breweries, gas, all that and more. You gotta see this before Christmas! SHOWINGS RESUME NEXT WEEK FRIDAY, Dec 20, 2024.
Zillow last checked: 8 hours ago
Listing updated: January 10, 2025 at 02:06pm
Listing Provided by:
Beth Cohen bethcohen.realtor@gmail.com,
LPT Realty, LLC
Bought with:
Corey Maman
Carolina Mountain Sales
Source: Canopy MLS as distributed by MLS GRID,MLS#: 4185243
Facts & features
Interior
Bedrooms & bathrooms
- Bedrooms: 4
- Bathrooms: 3
- Full bathrooms: 2
- 1/2 bathrooms: 1
Primary bedroom
- Level: Upper
Bedroom s
- Level: Upper
Bedroom s
- Level: Upper
Bedroom s
- Level: Upper
Bathroom full
- Level: Upper
Bathroom half
- Level: Main
Bathroom full
- Level: Upper
Dining room
- Features: Breakfast Bar, Open Floorplan
- Level: Main
Great room
- Features: Built-in Features, Ceiling Fan(s), Open Floorplan
- Level: Main
Kitchen
- Features: Breakfast Bar, Kitchen Island, Open Floorplan
- Level: Main
Laundry
- Features: Built-in Features
- Level: Main
Heating
- Heat Pump
Cooling
- Ceiling Fan(s), Central Air
Appliances
- Included: Dishwasher, Disposal, Gas Oven, Gas Range, Gas Water Heater, Microwave, Refrigerator, Tankless Water Heater
- Laundry: Electric Dryer Hookup, Laundry Room, Main Level
Features
- Kitchen Island, Open Floorplan, Pantry, Walk-In Closet(s), Walk-In Pantry
- Flooring: Carpet, Tile, Vinyl
- Has basement: No
- Fireplace features: Gas Log
Interior area
- Total structure area: 1,940
- Total interior livable area: 1,940 sqft
- Finished area above ground: 1,940
- Finished area below ground: 0
Property
Parking
- Total spaces: 2
- Parking features: Driveway, Attached Garage, Garage Door Opener, Garage on Main Level
- Attached garage spaces: 2
- Has uncovered spaces: Yes
Features
- Levels: Two
- Stories: 2
- Patio & porch: Covered, Rear Porch, Screened
- Fencing: Back Yard,Fenced
Lot
- Size: 0.20 Acres
- Features: Level
Details
- Parcel number: 965427250000000
- Zoning: RS4
- Special conditions: Standard
Construction
Type & style
- Home type: SingleFamily
- Architectural style: Modern
- Property subtype: Single Family Residence
Materials
- Hardboard Siding, Stone
- Foundation: Slab
- Roof: Shingle
Condition
- New construction: No
- Year built: 2022
Utilities & green energy
- Sewer: Public Sewer
- Water: City
- Utilities for property: Cable Connected, Electricity Connected
Community & neighborhood
Community
- Community features: Sidewalks, Street Lights
Location
- Region: Arden
- Subdivision: Legacy Park
HOA & financial
HOA
- Has HOA: Yes
- HOA fee: $60 monthly
Other
Other facts
- Listing terms: Cash,Conventional,FHA,VA Loan
- Road surface type: Concrete, Paved
Price history
| Date | Event | Price |
|---|---|---|
| 1/10/2025 | Sold | $595,000-2.5%$307/sqft |
Source: | ||
| 12/11/2024 | Listed for sale | $610,000$314/sqft |
Source: | ||
| 12/11/2024 | Pending sale | $610,000$314/sqft |
Source: | ||
| 12/2/2024 | Price change | $610,000-1.6%$314/sqft |
Source: | ||
| 11/26/2024 | Price change | $620,000-0.8%$320/sqft |
Source: | ||
Public tax history
| Year | Property taxes | Tax assessment |
|---|---|---|
| 2024 | $4,108 +3% | $443,200 +0.2% |
| 2023 | $3,987 +439.1% | $442,500 +433.1% |
| 2022 | $740 | $83,000 |
Find assessor info on the county website
Neighborhood: 28704
Nearby schools
GreatSchools rating
- 5/10Koontz Intermediate SchoolGrades: 5-6Distance: 1.2 mi
- 9/10Valley Springs MiddleGrades: 5-8Distance: 1.3 mi
- 7/10T C Roberson HighGrades: PK,9-12Distance: 1 mi
Schools provided by the listing agent
- Elementary: Estes/Koontz
- Middle: Valley Springs
- High: T.C. Roberson
Source: Canopy MLS as distributed by MLS GRID. This data may not be complete. We recommend contacting the local school district to confirm school assignments for this home.
Get a cash offer in 3 minutes
Find out how much your home could sell for in as little as 3 minutes with a no-obligation cash offer.
Estimated market value
$565,400
Get a cash offer in 3 minutes
Find out how much your home could sell for in as little as 3 minutes with a no-obligation cash offer.
Estimated market value
$565,400

