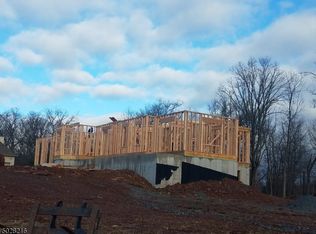Stunning, Stunning, Stunning! As you enter this custom designed and decorated home fall in love the two story foyer, gracious tray ceiling dining rm, private bright office, secluded views. In the picture perfect neighborhood, entertain in the formal living and dining rooms, spacious bright great room or a host in the dream basement. Kitchen with Viking and Subzero appliances, quartz and granite. Mud and laundry room addition provides pet shower, storage and work space. Basement features a second kitchen, game area, work out space, steam shower and walk out. True serenity on the second floor with expansive master bedroom suite, his and hers closets, sumptuous master bath. Addl en suite bedrooms, and first floor guest rm. Decorator touches throughout with custom treatments and stunning design.
This property is off market, which means it's not currently listed for sale or rent on Zillow. This may be different from what's available on other websites or public sources.

