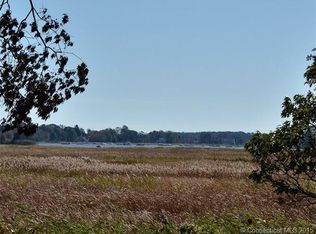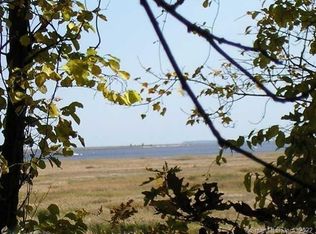HUGE PRICE REDUCTION Super Location Beautiful water views, with walking paths to the water. This gorgeous home has been completely updated with fresh paint, new hard wood floors and carpeting, beautiful, bright new kitchen with plenty of storage in new cabinets and a dream pantry. This kitchen boasts water views from French door to deck, new bluetooth ceiling fan, new lighting, new stainless appliances. Relax in the adjoining family room with fireplace and reading nook. Dining room has bay window with sun pouring in, stunning paneling and detailed dental molding, gleaming hardwood floors. Living room with fireplace is fantastic for entertaining guests. Second floor boasts 4 large bedrooms, closets galore in the master bedroom with new bathroom with freestanding bathtub and large shower, cathedral ceiling with new skylight. MBR also has an additional room, great for office, exercise room etc. Second floor bathroom is clean, fresh and bright with linen closet and 3 additional bedrooms. Third floor offers additional square footage, there are 2 rooms and an additional full bathroom, great for office, bedroom, playroom, what ever your needs are, this house will meet. There is a new roof, gutters and gravel driveway, lawn to be seeded as weather permits. Additional half acre lot, #24 is available/included. Come see this home near the water with beautiful water views. Agent/Owner.
This property is off market, which means it's not currently listed for sale or rent on Zillow. This may be different from what's available on other websites or public sources.


