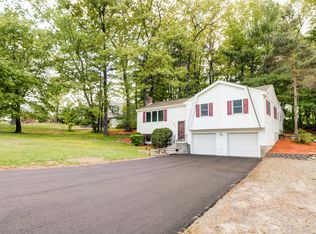Sold for $562,000 on 07/11/24
$562,000
26 Raffaele Rd, Marlborough, MA 01752
3beds
1,287sqft
Single Family Residence
Built in 1971
0.53 Acres Lot
$571,200 Zestimate®
$437/sqft
$3,167 Estimated rent
Home value
$571,200
$526,000 - $623,000
$3,167/mo
Zestimate® history
Loading...
Owner options
Explore your selling options
What's special
Welcome home to this well cared for 3-bedroom, 1.5-bath split-level gem! Enter into the bright and sunny living room featuring a beautiful bay window and a cozy fireplace, perfect for relaxing evenings. The formal dining room, complete with glass slider doors, leads you to an enclosed porch that overlooks the fully fenced backyard—ideal for entertaining or enjoying quiet mornings. The spacious kitchen offers ample cabinet space for storage. Down the hall, you'll find a full bath and three generously sized bedrooms. The lower level boasts a versatile bonus room, perfect for a family room, home office, or play area, along with a convenient half bath and a separate workroom/storage area. Outside, the fenced yard includes an above-ground pool, offering endless summer fun. Situated on a corner lot, your new home is tucked away while being just minutes from Fort Meadow Lake and Meadow Beach. Schedule your showing and start creating new memories today!
Zillow last checked: 8 hours ago
Listing updated: July 11, 2024 at 01:57pm
Listed by:
Corrie Ann Carbone-Patricelli 774-696-6662,
Lamacchia Realty, Inc. 508-425-7372
Bought with:
Sandra Pinto
One Way Realty
Source: MLS PIN,MLS#: 73241271
Facts & features
Interior
Bedrooms & bathrooms
- Bedrooms: 3
- Bathrooms: 2
- Full bathrooms: 1
- 1/2 bathrooms: 1
Primary bedroom
- Features: Closet, Flooring - Wall to Wall Carpet
- Level: First
- Area: 150
- Dimensions: 15 x 10
Bedroom 2
- Features: Closet, Flooring - Wall to Wall Carpet
- Level: First
- Area: 117
- Dimensions: 9 x 13
Bedroom 3
- Features: Closet, Flooring - Wall to Wall Carpet
- Level: First
- Area: 90
- Dimensions: 9 x 10
Primary bathroom
- Features: No
Bathroom 1
- Features: Bathroom - Full, Bathroom - With Tub & Shower, Flooring - Laminate
- Level: First
- Area: 56
- Dimensions: 8 x 7
Bathroom 2
- Features: Bathroom - Half, Dryer Hookup - Electric, Washer Hookup
- Level: Basement
- Area: 80
- Dimensions: 8 x 10
Bathroom 3
- Features: Bathroom - Half, Closet - Linen
Dining room
- Features: Flooring - Wall to Wall Carpet
- Level: First
- Area: 100
- Dimensions: 10 x 10
Family room
- Features: Closet/Cabinets - Custom Built, Flooring - Wall to Wall Carpet
- Level: Basement
- Area: 253
- Dimensions: 23 x 11
Kitchen
- Features: Ceiling Fan(s), Flooring - Laminate
- Level: First
- Area: 120
- Dimensions: 12 x 10
Living room
- Features: Flooring - Wall to Wall Carpet, Cable Hookup
- Level: First
- Area: 176
- Dimensions: 16 x 11
Heating
- Natural Gas
Cooling
- None
Appliances
- Laundry: Electric Dryer Hookup, Washer Hookup
Features
- Flooring: Tile, Carpet, Laminate
- Doors: Insulated Doors, Storm Door(s)
- Windows: Insulated Windows
- Basement: Full,Partially Finished,Concrete
- Number of fireplaces: 1
- Fireplace features: Living Room
Interior area
- Total structure area: 1,287
- Total interior livable area: 1,287 sqft
Property
Parking
- Total spaces: 5
- Parking features: Attached, Off Street, Paved
- Attached garage spaces: 2
- Uncovered spaces: 3
Features
- Patio & porch: Porch - Enclosed, Deck - Wood
- Exterior features: Porch - Enclosed, Deck - Wood, Pool - Above Ground, Storage, Fenced Yard
- Has private pool: Yes
- Pool features: Above Ground
- Fencing: Fenced
Lot
- Size: 0.53 Acres
- Features: Corner Lot, Cleared, Level
Details
- Foundation area: 0
- Parcel number: M:032 B:164 L:000,609506
- Zoning: R
Construction
Type & style
- Home type: SingleFamily
- Architectural style: Split Entry
- Property subtype: Single Family Residence
Materials
- Frame
- Foundation: Concrete Perimeter
- Roof: Shingle
Condition
- Year built: 1971
Utilities & green energy
- Electric: Circuit Breakers, 100 Amp Service
- Sewer: Public Sewer
- Water: Public
- Utilities for property: for Gas Range, for Electric Dryer, Washer Hookup
Community & neighborhood
Community
- Community features: Shopping, Highway Access, House of Worship, Public School
Location
- Region: Marlborough
Other
Other facts
- Road surface type: Paved
Price history
| Date | Event | Price |
|---|---|---|
| 7/11/2024 | Sold | $562,000+8.1%$437/sqft |
Source: MLS PIN #73241271 Report a problem | ||
| 5/22/2024 | Listed for sale | $519,900$404/sqft |
Source: MLS PIN #73241271 Report a problem | ||
Public tax history
| Year | Property taxes | Tax assessment |
|---|---|---|
| 2025 | $4,908 +2.6% | $497,800 +6.5% |
| 2024 | $4,784 -7.3% | $467,200 +4.5% |
| 2023 | $5,161 +2.4% | $447,200 +16.5% |
Find assessor info on the county website
Neighborhood: Kings View/ Miles Standish
Nearby schools
GreatSchools rating
- 4/10Charles Jaworek SchoolGrades: K-5Distance: 0.2 mi
- 4/101 Lt Charles W. Whitcomb SchoolGrades: 6-8Distance: 0.9 mi
- 3/10Marlborough High SchoolGrades: 9-12Distance: 0.7 mi
Get a cash offer in 3 minutes
Find out how much your home could sell for in as little as 3 minutes with a no-obligation cash offer.
Estimated market value
$571,200
Get a cash offer in 3 minutes
Find out how much your home could sell for in as little as 3 minutes with a no-obligation cash offer.
Estimated market value
$571,200
