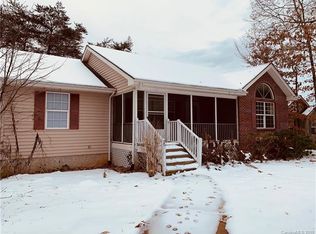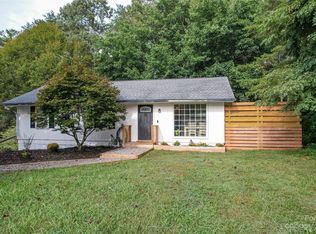Charming home just minutes to downtown Weaverville and the Blue Ridge Parkway. This home features a modern, open floorplan with a beautifully updated kitchen and a great room with vaulted ceilings and a gas fireplace. Step outside on your new back deck overlooking the fully fenced yard or sit on your covered front porch while enjoying the lovely landscaping. Get creative with the large basement flex space that could be an office, exercise room, studio, etc. New roof and skylights installed in 2018. Park in one of two driveways or the large two-car garage. Better yet, head out for an adventure as it's only 10 minutes to the hiking trails along the Blue Ridge Parkway and less than 20 minutes to downtown Asheville. Enjoy winter sunset and mountain views! Weaverville-North Buncombe school district.
This property is off market, which means it's not currently listed for sale or rent on Zillow. This may be different from what's available on other websites or public sources.

