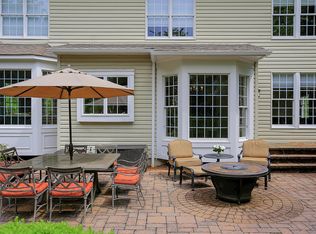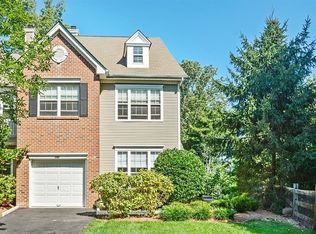PREMIER LOCATION IN DESIRABLE LAFAYETTE WATCH! Well-sized colonial positioned at the end of private cul-de-sac offers 3 levels of living, 2 story entry, 9' Ceilings, office, LR & DR w bay windows, Kitchen w granite, 42" cabinetry, island, pantry, wall ovens, under cabinet lighting & more also open to family rm w gas fp & French drs to sunrm which leads to large deck & beautiful private backyard. Hrdwd flrs in foyer, LR & DR. Custom moldings throughout. 2nd level offers master w tray ceiling, double sinks, shower, jetted tub, 2 walk-ins & more also 3 bedrms, bath & laundry rm w sink. Approx 4,000sf w fin walk out lower level w daylight windows, mudrm, hardwd flrs, bath, rec rm & media area. Speakers in family, mstr, sunrm & deck. New 2nd flr HVAC 2017. Newer water heater. Minutes to highways & NYC train!
This property is off market, which means it's not currently listed for sale or rent on Zillow. This may be different from what's available on other websites or public sources.

