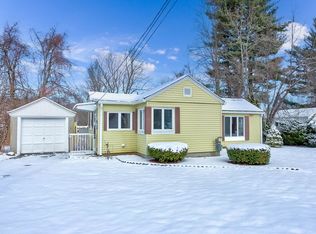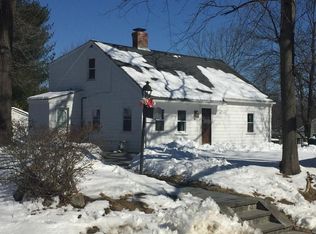Sold for $295,000 on 01/03/23
$295,000
26 Prouty Ln, Worcester, MA 01602
2beds
969sqft
Single Family Residence
Built in 1951
6,652 Square Feet Lot
$350,300 Zestimate®
$304/sqft
$2,554 Estimated rent
Home value
$350,300
$333,000 - $368,000
$2,554/mo
Zestimate® history
Loading...
Owner options
Explore your selling options
What's special
Welcome home to this lovingly maintained 2-bedroom Ranch nestled within a neighborhood setting in the highly sought-after City of Worcester and awaiting new owners to create new memories! Feel welcomed as you enter the warm & inviting living room featuring a beautiful, cozy fireplace, beamed, cathedral ceilings, and a large picture window to let the sun shine in! The spacious kitchen is one you can envision yourself cooking in complete with s/s appliances, beautiful white cabinets, ample countertop space, and a tile backsplash! Down the hall you will find two spacious bedrooms with ample closet space and plush carpet and a full bath with a linen closet. Your new home has a large level yard and patio area perfect for enjoying the fall weather! An attached garage and paved driveway for off street parking complete the package! Just minutes from the Worcester Regional Airport, shopping, restaurants, and more, this is a location you will love! Come see all this home has to offer!
Zillow last checked: 8 hours ago
Listing updated: January 03, 2023 at 01:22pm
Listed by:
Alicia Shorrow 617-202-8382,
Lamacchia Realty, Inc. 508-425-7372
Bought with:
Sandra Bosnakis
RE/MAX Vision
Source: MLS PIN,MLS#: 73055161
Facts & features
Interior
Bedrooms & bathrooms
- Bedrooms: 2
- Bathrooms: 1
- Full bathrooms: 1
Primary bedroom
- Features: Closet, Flooring - Wall to Wall Carpet
- Level: First
- Area: 252
- Dimensions: 21 x 12
Bedroom 2
- Features: Closet, Flooring - Wall to Wall Carpet
- Level: First
- Area: 156
- Dimensions: 13 x 12
Primary bathroom
- Features: No
Bathroom 1
- Features: Bathroom - Full, Bathroom - Tiled With Shower Stall, Bathroom - Tiled With Tub, Bathroom - With Tub & Shower, Flooring - Stone/Ceramic Tile, Countertops - Stone/Granite/Solid
- Level: First
- Area: 35
- Dimensions: 7 x 5
Kitchen
- Features: Flooring - Stone/Ceramic Tile, Exterior Access, Stainless Steel Appliances
- Level: First
- Area: 180
- Dimensions: 18 x 10
Living room
- Features: Cathedral Ceiling(s), Beamed Ceilings, Flooring - Wall to Wall Carpet, Window(s) - Picture, Exterior Access
- Level: First
- Area: 209
- Dimensions: 19 x 11
Heating
- Baseboard, Natural Gas
Cooling
- None
Appliances
- Laundry: Electric Dryer Hookup, Washer Hookup, First Floor
Features
- Flooring: Tile, Carpet
- Doors: Insulated Doors
- Windows: Insulated Windows
- Has basement: No
- Number of fireplaces: 1
- Fireplace features: Living Room
Interior area
- Total structure area: 969
- Total interior livable area: 969 sqft
Property
Parking
- Total spaces: 3
- Parking features: Attached, Paved Drive, Off Street, Paved
- Attached garage spaces: 1
- Has uncovered spaces: Yes
Features
- Patio & porch: Porch
- Exterior features: Rain Gutters
Lot
- Size: 6,652 sqft
- Features: Cleared, Level
Details
- Foundation area: 0
- Parcel number: M:47 B:012 L:00017,1802665
- Zoning: RS-7
Construction
Type & style
- Home type: SingleFamily
- Architectural style: Ranch
- Property subtype: Single Family Residence
Materials
- Frame
- Foundation: Slab
- Roof: Shingle
Condition
- Year built: 1951
Utilities & green energy
- Electric: Circuit Breakers, 100 Amp Service
- Sewer: Public Sewer
- Water: Public
- Utilities for property: for Electric Range, for Electric Oven, for Electric Dryer, Washer Hookup
Community & neighborhood
Community
- Community features: Public Transportation, Park, Walk/Jog Trails, Golf, Public School, University
Location
- Region: Worcester
- Subdivision: Tatnuck
Other
Other facts
- Road surface type: Paved
Price history
| Date | Event | Price |
|---|---|---|
| 1/3/2023 | Sold | $295,000-1.3%$304/sqft |
Source: MLS PIN #73055161 | ||
| 11/21/2022 | Contingent | $299,000$309/sqft |
Source: MLS PIN #73055161 | ||
| 11/3/2022 | Listed for sale | $299,000+20.8%$309/sqft |
Source: MLS PIN #73055161 | ||
| 4/22/2020 | Sold | $247,500+3.1%$255/sqft |
Source: Public Record | ||
| 3/12/2020 | Pending sale | $239,999$248/sqft |
Source: Quinsigamond Realty #72619331 | ||
Public tax history
| Year | Property taxes | Tax assessment |
|---|---|---|
| 2025 | $4,254 +1.8% | $322,500 +6.1% |
| 2024 | $4,179 +3.8% | $303,900 +8.3% |
| 2023 | $4,025 +13.1% | $280,700 +20% |
Find assessor info on the county website
Neighborhood: 01602
Nearby schools
GreatSchools rating
- 7/10West Tatnuck SchoolGrades: PK-6Distance: 0.3 mi
- 2/10Forest Grove Middle SchoolGrades: 7-8Distance: 3.1 mi
- 3/10Doherty Memorial High SchoolGrades: 9-12Distance: 2.7 mi
Get a cash offer in 3 minutes
Find out how much your home could sell for in as little as 3 minutes with a no-obligation cash offer.
Estimated market value
$350,300
Get a cash offer in 3 minutes
Find out how much your home could sell for in as little as 3 minutes with a no-obligation cash offer.
Estimated market value
$350,300

