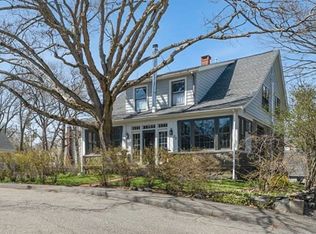Whether starting out or downsizing, this gem may be the house for you. It has all the benefits of a single family home yet it offers easy living with a consolidated floor plan and full bathroom on each level. The home is bright and airy with an abundance of windows as well as a beautiful level backyard, Enter through the mudroom to the sunny living room with its wood burning fireplace. The dining room has two charming built-in cabinets and the fully applianced kitchen offers eat-in space and overlooks the backyard. The second floor has three rooms - all currently being used as bedrooms but the third would make an ideal nursery or home office. The bathrooms are updated, the windows and roof are newer and the home has been de-leaded. Conveniently located near the Middle School, Stanley Elementary School and Blocksidge Field. Open House from 1:30 - 3:00 p.m. on Sunday, November 3rd. Please see attached list of improvements. Offers to be submitted by 5 p.m. on Monday, November 4
This property is off market, which means it's not currently listed for sale or rent on Zillow. This may be different from what's available on other websites or public sources.
