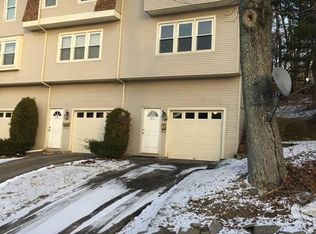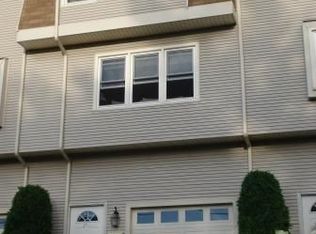Welcome to Lakeview Condominiums and an updated end unit town-home with tranquil views of Indian Lake and amazing sunsets. Beautifully landscaped with private deck and outside area with stone fire-pit. Open floor plan offers a spacious , bright custom tiled kitchen open to a generous living area . Master bedroom has his/hers closets to the front and second bedroom to the rear. 1 & 1/2 baths with custom tile details. Lower level offers laundry area with washer/dryer hook-ups, high ceilings for additional storage & extra deep 1 car garage. This small 6 unit complex has very low condo fees, PET FRIENDLY, and conveniently located with highway access to Rt.190/ 290, the commuter rail and shopping. THIS WON'T LAST!
This property is off market, which means it's not currently listed for sale or rent on Zillow. This may be different from what's available on other websites or public sources.

