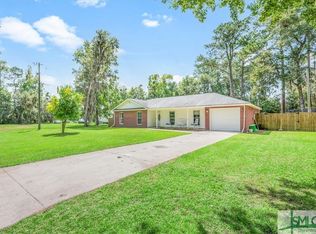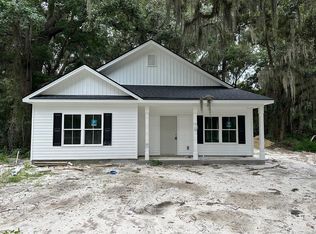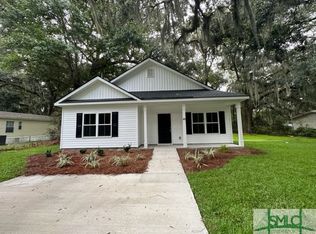Sold for $237,000
$237,000
26 Pocahontas Rd, Midway, GA 31320
3beds
990sqft
Single Family Residence
Built in 2010
0.34 Acres Lot
$232,700 Zestimate®
$239/sqft
$1,465 Estimated rent
Home value
$232,700
$219,000 - $249,000
$1,465/mo
Zestimate® history
Loading...
Owner options
Explore your selling options
What's special
Completely renovated, true one story home near Sunshine Lake in Midway, GA. New flooring, new paint, new stove! There is NO CARPET in this home - upgraded to all luxury vinyl plank flooring. Tall ceilings in the great room. Two car garage with room outside to park more. Nice and private .34 acre lot on a short, dead end street. No HOA! Park your boat, RV and/or work truck on side. Plenty of side yard. Fenced back yard with beautiful front and back tree canopy. Conveniently located in Midway GA with community water and septic. Approximately 18 minutes to Hinesville/Fort Stewart. Hop on I95 Southbound at exit 76 and be at Jekyll, Brunswick, or St. Simons Island in less than 50 minutes. Take I95 at exit 87 North towards Pooler and its many conveniences, as well as Savannah/HH Int'l Airport or downtown Savannah for fun on River Street, fine dining and more in 40 minutes or less. Definitely easy access to so many different sites to see on day trips galore!
Zillow last checked: 8 hours ago
Listing updated: June 03, 2025 at 01:30pm
Listed by:
MELANIE KRAMER 912-658-1390,
KELLER WILLIAMS REALTY COASTAL AREA PARTNERS
Bought with:
OTHER AGENT
NON-HAMLC
Source: HABR,MLS#: 159616
Facts & features
Interior
Bedrooms & bathrooms
- Bedrooms: 3
- Bathrooms: 2
- Full bathrooms: 2
Appliances
- Included: Dishwasher, Electric Range, Microwave, Other, Electric Water Heater
- Laundry: Wash/Dry Hook-up
Features
- Ceiling Fan(s), Great Room, Pantry, Tray Ceiling(s), Vaulted Ceiling(s), Dining/Living Combo, Eat-in Kitchen
- Attic: Pull Down Stairs
- Has fireplace: No
Interior area
- Total structure area: 990
- Total interior livable area: 990 sqft
Property
Parking
- Total spaces: 2
- Parking features: Two Car, Attached, Garage
- Attached garage spaces: 2
Features
- Exterior features: Storage, Other
- Fencing: Privacy
Lot
- Size: 0.34 Acres
- Features: Level
Details
- Parcel number: 262C050
Construction
Type & style
- Home type: SingleFamily
- Architectural style: Traditional
- Property subtype: Single Family Residence
Materials
- Brick, Vinyl Siding
- Roof: Other
Condition
- Year built: 2010
Utilities & green energy
- Sewer: Septic Tank
- Water: Community Water
- Utilities for property: Cable Available, Phone Available
Community & neighborhood
Location
- Region: Midway
- Subdivision: Sunshine Lake Estates
Price history
| Date | Event | Price |
|---|---|---|
| 4/24/2025 | Sold | $237,000+3%$239/sqft |
Source: HABR #159616 Report a problem | ||
| 3/10/2025 | Pending sale | $230,000$232/sqft |
Source: HABR #159616 Report a problem | ||
| 3/10/2025 | Price change | $230,000+2.2%$232/sqft |
Source: | ||
| 3/5/2025 | Listed for sale | $225,000+60.7%$227/sqft |
Source: | ||
| 4/30/2018 | Sold | $140,000$141/sqft |
Source: Public Record Report a problem | ||
Public tax history
| Year | Property taxes | Tax assessment |
|---|---|---|
| 2024 | $2,353 +8.4% | $52,700 +11.9% |
| 2023 | $2,171 +28.6% | $47,084 +19.7% |
| 2022 | $1,688 +8% | $39,345 +8.6% |
Find assessor info on the county website
Neighborhood: 31320
Nearby schools
GreatSchools rating
- 4/10Liberty Elementary SchoolGrades: K-5Distance: 3.7 mi
- 5/10Midway Middle SchoolGrades: 6-8Distance: 3.8 mi
- 3/10Liberty County High SchoolGrades: 9-12Distance: 9.6 mi
Schools provided by the listing agent
- Elementary: Liberty Elementary
- Middle: Midway Middle
- High: Liberty County High
Source: HABR. This data may not be complete. We recommend contacting the local school district to confirm school assignments for this home.

Get pre-qualified for a loan
At Zillow Home Loans, we can pre-qualify you in as little as 5 minutes with no impact to your credit score.An equal housing lender. NMLS #10287.


