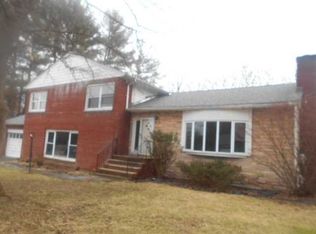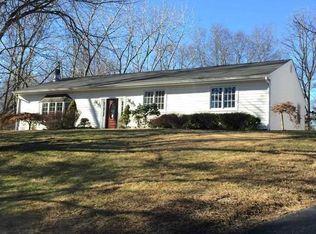Come and view this Super sweet - freshly painted one level living - ranch style home: That Features: A large living/dining room with a brick front wood burning fireplace, An Eat-in-Kitchen with new flooring and an entrance leading to the beautiful rear flat garden property with a one car detached garage. Newer siding & windows, three bedrooms & a hallway bathroom with ceramic tile. Refinished hardwood floors, Updated electric, Central A/C, town water, freshly landscaped with New concrete walkway & steps.. A Spacious & super clean unfinished lower level with laundry hook up & utilities - home is situated close to the end of a Cul-de-sac off Rt 44 between the town of Poughkeepsie and the town of Pleasant Valley with an easy commute to Metro North trains, Schools, local shopping, restaurants & the taconic parkway. Come see for yourself - you will not be disappointed
This property is off market, which means it's not currently listed for sale or rent on Zillow. This may be different from what's available on other websites or public sources.

