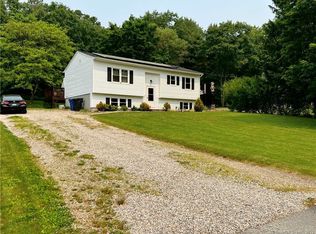Sold for $335,000
$335,000
26 Pleasant View Drive, Killingly, CT 06241
3beds
1,182sqft
Single Family Residence
Built in 1979
0.46 Acres Lot
$364,300 Zestimate®
$283/sqft
$2,337 Estimated rent
Home value
$364,300
$346,000 - $383,000
$2,337/mo
Zestimate® history
Loading...
Owner options
Explore your selling options
What's special
This turnkey nearly 1200 SF ranch home is nestled on a desirable corner lot in Killingly, CT. Boasting 3 cozy bedrooms and 1.5 bathrooms, this gem offers a great setting that suits all of your needs. As you approach, be welcomed by a brand-new porch perfect for your adirondack chairs. The freshly painted interior radiate warmth and invite you into a home that is awaiting a new owner. The flow of the living spaces is accentuated by new flooring throughout. An open and inviting living area is complemented by a new deck and a rooftop area above the garage that is perfect for outdoor gatherings and the fenced yard is a superb bonus to the property! Having a partially finished basement awaits your finishings to become a game room, home gym, or additional living space. Convenience is key, and this home doesn't disappoint with its attached 2-car garage and close proximity to the RI and MA border, ensuring easy commutes and access to local amenities.
Zillow last checked: 8 hours ago
Listing updated: October 01, 2024 at 02:30am
Listed by:
Jared Meehan 508-561-0249,
RE/MAX Bell Park Realty 860-774-7600
Bought with:
Alison Anton, RES.0822030
RE/MAX One
Source: Smart MLS,MLS#: 24009398
Facts & features
Interior
Bedrooms & bathrooms
- Bedrooms: 3
- Bathrooms: 2
- Full bathrooms: 1
- 1/2 bathrooms: 1
Primary bedroom
- Features: Half Bath
- Level: Main
Bedroom
- Level: Main
Bedroom
- Level: Main
Bathroom
- Level: Main
Bathroom
- Level: Main
Kitchen
- Level: Main
Living room
- Level: Main
Heating
- Baseboard, Electric
Cooling
- None
Appliances
- Included: Oven/Range, Range Hood, Refrigerator, Dishwasher, Washer, Dryer, Electric Water Heater, Water Heater
- Laundry: Lower Level
Features
- Basement: Full,Unfinished,Storage Space,Garage Access,Interior Entry,Walk-Out Access,Concrete
- Attic: Pull Down Stairs
- Has fireplace: No
Interior area
- Total structure area: 1,182
- Total interior livable area: 1,182 sqft
- Finished area above ground: 1,182
Property
Parking
- Total spaces: 6
- Parking features: Attached, Driveway, Paved, Garage Door Opener, Private
- Attached garage spaces: 2
- Has uncovered spaces: Yes
Features
- Patio & porch: Porch, Deck
- Exterior features: Rain Gutters
- Fencing: Partial
Lot
- Size: 0.46 Acres
- Features: Corner Lot, Subdivided, Level, Rolling Slope, Open Lot
Details
- Parcel number: 1692101
- Zoning: LD
Construction
Type & style
- Home type: SingleFamily
- Architectural style: Ranch
- Property subtype: Single Family Residence
Materials
- Vinyl Siding
- Foundation: Concrete Perimeter
- Roof: Shingle
Condition
- New construction: No
- Year built: 1979
Utilities & green energy
- Sewer: Public Sewer
- Water: Well
- Utilities for property: Cable Available
Community & neighborhood
Location
- Region: Killingly
Price history
| Date | Event | Price |
|---|---|---|
| 5/10/2024 | Sold | $335,000+1.5%$283/sqft |
Source: | ||
| 4/23/2024 | Pending sale | $329,900$279/sqft |
Source: | ||
| 4/13/2024 | Listed for sale | $329,900+88.5%$279/sqft |
Source: | ||
| 2/24/2017 | Sold | $175,000-16.6%$148/sqft |
Source: | ||
| 8/30/2007 | Sold | $209,900+27.2%$178/sqft |
Source: | ||
Public tax history
| Year | Property taxes | Tax assessment |
|---|---|---|
| 2025 | $4,318 +6.6% | $182,660 +1.1% |
| 2024 | $4,050 +6.8% | $180,620 +40.5% |
| 2023 | $3,792 +6.3% | $128,520 |
Find assessor info on the county website
Neighborhood: 06241
Nearby schools
GreatSchools rating
- NAKillingly Central SchoolGrades: PK-1Distance: 1.7 mi
- 4/10Killingly Intermediate SchoolGrades: 5-8Distance: 2 mi
- 4/10Killingly High SchoolGrades: 9-12Distance: 0.8 mi
Get pre-qualified for a loan
At Zillow Home Loans, we can pre-qualify you in as little as 5 minutes with no impact to your credit score.An equal housing lender. NMLS #10287.
Sell for more on Zillow
Get a Zillow Showcase℠ listing at no additional cost and you could sell for .
$364,300
2% more+$7,286
With Zillow Showcase(estimated)$371,586
