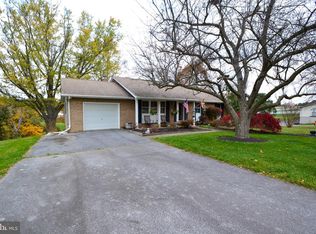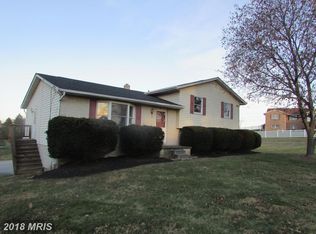Take a look at this 4 bedroom, 2.5 Bath, split foyer home on the North side of Westminster. The main level boasts hardwood floors, a separate dining room, and a large second floor deck off of the dining room and kitchen. The Master Bedroom has it's own private bath and his & hers closets. There is a finished lower level with a walk out to a covered patio and side entry garage with a workshop area. Enjoy the cozy pellet stove in cooler weather and a new central air system for warm weather. Sitting on 1.2 acres, there is plenty of room to roam. Make an appointment today!
This property is off market, which means it's not currently listed for sale or rent on Zillow. This may be different from what's available on other websites or public sources.


