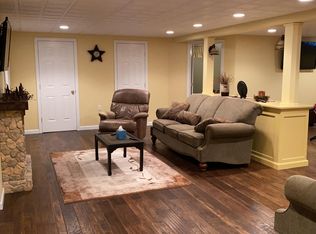Closed
$412,000
26 Pleasant Hill Drive, Mapleton, ME 04757
3beds
2,886sqft
Single Family Residence
Built in 2004
1.38 Acres Lot
$429,600 Zestimate®
$143/sqft
$2,650 Estimated rent
Home value
$429,600
$408,000 - $451,000
$2,650/mo
Zestimate® history
Loading...
Owner options
Explore your selling options
What's special
Check out this contemporary gem! Beautifully perched on 1.38 acres, this custom designed home offers comfort with efficiency in mind. The sunny kitchen gives ample space to entertain and prepare holiday feasts. The living room has an electric fireplace for cozy reading on a chilly winter's night. Relax in the evenings in the luxurious soaking tub in the generous primary bedroom. Let the enjoyment overflow into the basement where you have finished space for a game room with bar and pellet stove, a personal yoga studio, or an office! The party continues outside onto the large deck with adjacent fire pit to wrap up the evening with marshmallows! Two bay attached garage, convenient and spacious. Don't delay, this is a must see!
Zillow last checked: 8 hours ago
Listing updated: January 14, 2025 at 07:05pm
Listed by:
Fields Realty LLC (207)551-5835
Bought with:
NextHome Discover
Source: Maine Listings,MLS#: 1562984
Facts & features
Interior
Bedrooms & bathrooms
- Bedrooms: 3
- Bathrooms: 3
- Full bathrooms: 2
- 1/2 bathrooms: 1
Bedroom 1
- Level: First
- Area: 88 Square Feet
- Dimensions: 11 x 8
Bedroom 2
- Level: First
- Area: 99 Square Feet
- Dimensions: 9 x 11
Bedroom 3
- Level: First
- Area: 195 Square Feet
- Dimensions: 15 x 13
Bonus room
- Level: Basement
- Area: 168 Square Feet
- Dimensions: 14 x 12
Dining room
- Level: First
- Area: 153 Square Feet
- Dimensions: 9 x 17
Family room
- Level: Basement
- Area: 625 Square Feet
- Dimensions: 25 x 25
Kitchen
- Level: First
- Area: 156 Square Feet
- Dimensions: 13 x 12
Laundry
- Level: First
- Area: 25 Square Feet
- Dimensions: 5 x 5
Living room
- Level: First
- Area: 234 Square Feet
- Dimensions: 13 x 18
Heating
- Baseboard, Hot Water
Cooling
- None
Appliances
- Included: Dishwasher, Electric Range, Refrigerator
Features
- 1st Floor Bedroom
- Flooring: Carpet, Laminate, Tile
- Basement: Interior Entry,Finished,Full
- Number of fireplaces: 1
Interior area
- Total structure area: 2,886
- Total interior livable area: 2,886 sqft
- Finished area above ground: 1,568
- Finished area below ground: 1,318
Property
Parking
- Total spaces: 2
- Parking features: Paved, 5 - 10 Spaces, Garage Door Opener
- Attached garage spaces: 2
Features
- Patio & porch: Deck
Lot
- Size: 1.38 Acres
- Features: Neighborhood, Level
Details
- Parcel number: MAPLM002L030010
- Zoning: Residential-Farm
Construction
Type & style
- Home type: SingleFamily
- Architectural style: Contemporary
- Property subtype: Single Family Residence
Materials
- Other, Vinyl Siding
- Roof: Shingle
Condition
- Year built: 2004
Utilities & green energy
- Electric: Circuit Breakers
- Sewer: Private Sewer
- Water: Private, Well
- Utilities for property: Utilities On
Community & neighborhood
Location
- Region: Mapleton
Other
Other facts
- Road surface type: Paved
Price history
| Date | Event | Price |
|---|---|---|
| 8/19/2023 | Pending sale | $399,000-3.2%$138/sqft |
Source: | ||
| 8/17/2023 | Sold | $412,000+3.3%$143/sqft |
Source: | ||
| 7/11/2023 | Contingent | $399,000$138/sqft |
Source: | ||
| 6/22/2023 | Listed for sale | $399,000+44%$138/sqft |
Source: | ||
| 3/24/2021 | Listing removed | -- |
Source: Owner | ||
Public tax history
| Year | Property taxes | Tax assessment |
|---|---|---|
| 2024 | $3,750 +12.4% | $298,800 +27.6% |
| 2023 | $3,336 +20.1% | $234,100 +36.1% |
| 2022 | $2,778 | $172,000 |
Find assessor info on the county website
Neighborhood: 04757
Nearby schools
GreatSchools rating
- 9/10Mapleton Elementary SchoolGrades: PK-5Distance: 2.1 mi
- 7/10Presque Isle Middle SchoolGrades: 6-8Distance: 3.7 mi
- 6/10Presque Isle High SchoolGrades: 9-12Distance: 4.9 mi

Get pre-qualified for a loan
At Zillow Home Loans, we can pre-qualify you in as little as 5 minutes with no impact to your credit score.An equal housing lender. NMLS #10287.
