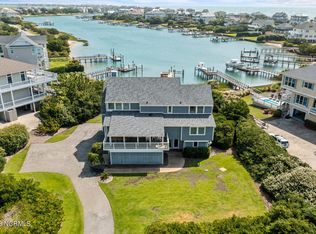Spectacular waterfront home on Figure 8 Island. Built by Chris Parker, designed by Michael Kersting, 26 Pipers Neck is one of the nicest homes on the Island. 4 bedroom, 4.5 baths with water views in all directions. Custom boat dock with lift. Pristine Landscaping.
This property is off market, which means it's not currently listed for sale or rent on Zillow. This may be different from what's available on other websites or public sources.
