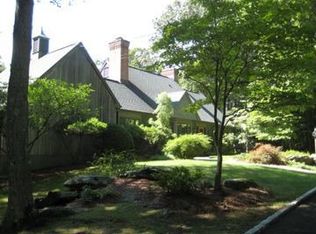Pristine 5 bedroom Colonial located on one of the most sought-after streets in Wilton because of its friendly, social, natural and peaceful atmosphere situated near the Town Forest. Up a circular driveway to this turn key home with improvements including an eat-in gourmet kitchen, large family room with a stone fireplace, bonus room with full bath, finished basement, a mud room and an oversized 2-car garage. Additional features of the home include central air, updated bathrooms, and a whole house generator. Perfect for entertaining with large rooms connected to spectacular outdoor entertaining space including 2 decks, a stone patio and a screened-in porch. This house has room for everyone - a large family room with stone fireplace, an office, the bonus room above the garage is perfect for the pool table, a finished basement, and a large workshop.
This property is off market, which means it's not currently listed for sale or rent on Zillow. This may be different from what's available on other websites or public sources.
