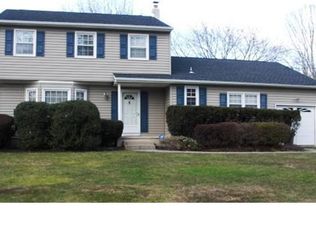Sold for $650,000
$650,000
26 Piney Branch Rd, Cranbury, NJ 08512
5beds
2,298sqft
Single Family Residence
Built in 1969
0.46 Acres Lot
$532,900 Zestimate®
$283/sqft
$3,530 Estimated rent
Home value
$532,900
$474,000 - $592,000
$3,530/mo
Zestimate® history
Loading...
Owner options
Explore your selling options
What's special
Welcome to your spacious 2298 sq ft retreat, nestled in a prime location close to schools, highways, and shopping, within a vibrant community. This home offers a perfect blend of comfort and convenience. Step inside to discover high ceilings that add a sense of openness throughout. Enjoy the benefit of ample parking with a wide driveway and two-car garage. Outside, the manicured landscaping sets the stage for a backyard oasis featuring a patio and an inviting above ground pool, complete with new equipment. Sliding doors lead to a fenced-in yard, perfect for outdoor gatherings. Inside, a family room and formal living room provide versatile spaces for relaxation and entertainment. The primary bedroom offers generous closet space, while two bedrooms on the lower level and three on the second level ensure plenty of room for everyone. Hardwood floors grace the upstairs area, enhancing the home's warmth and charm. The spacious kitchen, recently updated with a new range, is a chef’s delight, complemented by an additional den off the dining room for added flexibility. Additional features include forced heat, central air conditioning, and a tankless water heater, ensuring year- round comfort and efficiency. Accessible attic space provides extra storage convenience, while the included washer and dryer simplify daily chores. Don’t miss out on the opportunity to make this well-maintained property your new home. Schedule a tour today and envision the possibilities of living in this spacious, inviting retreat!
Zillow last checked: 8 hours ago
Listing updated: September 19, 2024 at 02:31pm
Listed by:
Engy Shehata 732-703-0112,
Redfin
Bought with:
Donna Moskowitz, 8731372
Keller Williams Premier
Source: Bright MLS,MLS#: NJME2044684
Facts & features
Interior
Bedrooms & bathrooms
- Bedrooms: 5
- Bathrooms: 2
- Full bathrooms: 2
Heating
- Forced Air, Natural Gas
Cooling
- Central Air, Electric
Appliances
- Included: Microwave, Dishwasher, Oven/Range - Gas, Refrigerator, Washer, Water Heater, Dryer, Gas Water Heater
- Laundry: Main Level
Features
- Ceiling Fan(s), Dining Area, Recessed Lighting
- Flooring: Wood, Carpet, Tile/Brick
- Doors: Sliding Glass
- Windows: Bay/Bow
- Has basement: No
- Has fireplace: No
Interior area
- Total structure area: 2,298
- Total interior livable area: 2,298 sqft
- Finished area above ground: 2,298
Property
Parking
- Total spaces: 2
- Parking features: Garage Door Opener, Driveway, Attached
- Attached garage spaces: 2
- Has uncovered spaces: Yes
Accessibility
- Accessibility features: None
Features
- Levels: Bi-Level,Two
- Stories: 2
- Patio & porch: Patio, Deck
- Exterior features: Underground Lawn Sprinkler
- Has private pool: Yes
- Pool features: Above Ground, Private
- Fencing: Full
Lot
- Size: 0.46 Acres
- Features: Wooded
Details
- Additional structures: Above Grade
- Parcel number: 0100007 1100013
- Zoning: R1
- Special conditions: Standard
Construction
Type & style
- Home type: SingleFamily
- Architectural style: Colonial
- Property subtype: Single Family Residence
Materials
- Vinyl Siding
- Foundation: Crawl Space
- Roof: Shingle
Condition
- New construction: No
- Year built: 1969
Utilities & green energy
- Sewer: Public Sewer
- Water: Public
Community & neighborhood
Location
- Region: Cranbury
- Subdivision: Cranbury Manor
- Municipality: EAST WINDSOR TWP
Other
Other facts
- Listing agreement: Exclusive Right To Sell
- Listing terms: Conventional
- Ownership: Fee Simple
Price history
| Date | Event | Price |
|---|---|---|
| 8/30/2024 | Sold | $650,000+4%$283/sqft |
Source: | ||
| 7/16/2024 | Pending sale | $625,000$272/sqft |
Source: | ||
| 6/17/2024 | Listed for sale | $625,000+33%$272/sqft |
Source: | ||
| 12/31/2020 | Sold | $470,000$205/sqft |
Source: | ||
Public tax history
Tax history is unavailable.
Neighborhood: 08512
Nearby schools
GreatSchools rating
- 6/10Perry L. Drew Elementary SchoolGrades: 3-5Distance: 2.5 mi
- 6/10Melvin H Kreps SchoolGrades: 6-8Distance: 1.8 mi
- 6/10Hightstown High SchoolGrades: 9-12Distance: 1.7 mi
Schools provided by the listing agent
- Middle: Melvin H Kreps School
- High: Hightstown
- District: East Windsor Regional Schools
Source: Bright MLS. This data may not be complete. We recommend contacting the local school district to confirm school assignments for this home.
Get a cash offer in 3 minutes
Find out how much your home could sell for in as little as 3 minutes with a no-obligation cash offer.
Estimated market value
$532,900
