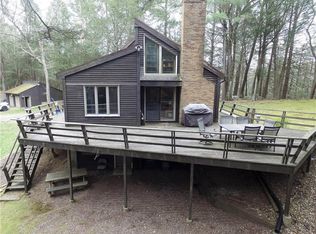Sold for $276,000
$276,000
26 Pinecrest Road, Willington, CT 06279
3beds
1,544sqft
Single Family Residence
Built in 1975
1.08 Acres Lot
$376,500 Zestimate®
$179/sqft
$2,718 Estimated rent
Home value
$376,500
$354,000 - $399,000
$2,718/mo
Zestimate® history
Loading...
Owner options
Explore your selling options
What's special
Enjoy this tranquil, lightly wooded 1.08 acre lot on a cul-de-sac offering a babbling brook and the potential for a dream yard for all entertainers. This secluded piece of land offers peace and quiet, yet is conveniently close to I-84 and 10 minutes to/from UCONN. Enter through the front door and up the stairs into the living room and your eyes are immediately drawn to the floor to ceiling stone fire place and the vaulted ceiling. From there enter the dining room and into the sunroom separated by beautiful french doors. The sun room offers heated living space with tons of natural light and built in benches. The kitchen is spacious and offer a walk through from the dining room to the main hall leading to the three generous sized bedrooms and the primary full bath. Continue back down the hall to the main stairs to the finished lower level. The lower level offers a family room with a second, floor to ceiling brick fireplace, a full bath with laundry, and a library, den, or office area with built-ins and a chimney flue for a potential pellet/wood burning stove hookup to supplement as an additional heating source. The oversized garage is attached and offers access to the lower level and plenty of storage. Additional features of this home include hardwood floors throughout with the exception of the bathrooms and kitchen, newer windows and roof. This home is easy to show! Schedule your showing today!! It won't last long!!
Zillow last checked: 8 hours ago
Listing updated: May 25, 2023 at 07:13am
Listed by:
Sheri A. Asklar 860-639-3339,
Berkshire Hathaway NE Prop. 860-633-3674
Bought with:
Jill Napieralski, RES.0813810
The Neighborhood Realty Group
Source: Smart MLS,MLS#: 170560517
Facts & features
Interior
Bedrooms & bathrooms
- Bedrooms: 3
- Bathrooms: 2
- Full bathrooms: 2
Primary bedroom
- Level: Main
Bedroom
- Level: Main
Bedroom
- Level: Main
Bathroom
- Level: Main
Bathroom
- Level: Lower
Den
- Features: Built-in Features, Sliders
- Level: Lower
Dining room
- Features: Dining Area, French Doors, Hardwood Floor
- Level: Main
Family room
- Features: Fireplace
- Level: Lower
Kitchen
- Level: Main
Living room
- Features: Bay/Bow Window, Cathedral Ceiling(s), Fireplace, Hardwood Floor
- Level: Main
Sun room
- Features: Built-in Features, Cathedral Ceiling(s), French Doors, Skylight, Tile Floor
- Level: Main
Heating
- Baseboard, Oil
Cooling
- None
Appliances
- Included: Electric Cooktop, Oven/Range, Refrigerator, Dishwasher, Washer, Dryer, Water Heater
- Laundry: Lower Level
Features
- Entrance Foyer
- Basement: Full,Finished,Heated,Interior Entry,Garage Access,Liveable Space
- Attic: Crawl Space
- Number of fireplaces: 2
Interior area
- Total structure area: 1,544
- Total interior livable area: 1,544 sqft
- Finished area above ground: 1,544
Property
Parking
- Total spaces: 5
- Parking features: Attached, Private, Paved
- Attached garage spaces: 2
- Has uncovered spaces: Yes
Features
- Exterior features: Rain Gutters, Lighting
- Has view: Yes
- View description: Water
- Has water view: Yes
- Water view: Water
- Waterfront features: Waterfront, Brook
Lot
- Size: 1.08 Acres
- Features: Cul-De-Sac, Secluded, Level, Few Trees
Details
- Parcel number: 1665935
- Zoning: R80
Construction
Type & style
- Home type: SingleFamily
- Architectural style: Ranch
- Property subtype: Single Family Residence
Materials
- Aluminum Siding
- Foundation: Concrete Perimeter, Raised
- Roof: Asphalt
Condition
- New construction: No
- Year built: 1975
Utilities & green energy
- Sewer: Septic Tank
- Water: Well
Community & neighborhood
Community
- Community features: Park
Location
- Region: Willington
Price history
| Date | Event | Price |
|---|---|---|
| 5/23/2023 | Sold | $276,000+17.5%$179/sqft |
Source: | ||
| 4/10/2023 | Contingent | $234,900$152/sqft |
Source: | ||
| 4/5/2023 | Listed for sale | $234,900+35%$152/sqft |
Source: | ||
| 1/25/1990 | Sold | $174,000$113/sqft |
Source: Public Record Report a problem | ||
Public tax history
| Year | Property taxes | Tax assessment |
|---|---|---|
| 2025 | $5,324 +8.9% | $209,440 +45.2% |
| 2024 | $4,889 +5.4% | $144,250 |
| 2023 | $4,639 +2.8% | $144,250 |
Find assessor info on the county website
Neighborhood: 06279
Nearby schools
GreatSchools rating
- 6/10Center SchoolGrades: PK-4Distance: 2.7 mi
- 7/10Hall Memorial SchoolGrades: 5-8Distance: 4.3 mi
- 8/10E. O. Smith High SchoolGrades: 9-12Distance: 7.6 mi
Schools provided by the listing agent
- Elementary: Center
Source: Smart MLS. This data may not be complete. We recommend contacting the local school district to confirm school assignments for this home.
Get pre-qualified for a loan
At Zillow Home Loans, we can pre-qualify you in as little as 5 minutes with no impact to your credit score.An equal housing lender. NMLS #10287.
Sell for more on Zillow
Get a Zillow Showcase℠ listing at no additional cost and you could sell for .
$376,500
2% more+$7,530
With Zillow Showcase(estimated)$384,030
