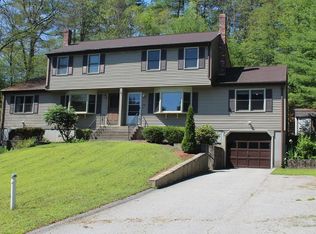Terrific Duplex Townhome With No Condo Fees Located in Fantastic Neighborhood. Well Maintained Home With Good Size Kitchen and Family Room on The First Floor And Two Generous Sized Second Floor Bedrooms + Cathedral Bath With Skylight. Septic Was Replaced Around 8 years Ago. Roof is About 5 Years Old. 1 Car Garage - Perfect Starter Home. This is a Short Sale and Needs Lender Approval For all Terms and Conditions. ****PROPERTY IS BACK ON MARKET DUE TO BUYER LOSING THEIR JOB*****
This property is off market, which means it's not currently listed for sale or rent on Zillow. This may be different from what's available on other websites or public sources.
