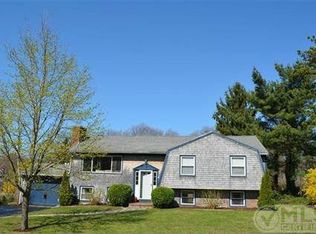Beautiful post and beam with open floorplan. Skylights and large bay window are south-facing for lots of natural light. 10.84 kW solar PV system and mini-split heat-pumps provide energy efficient heating and cooling. Wood stove and electric baseboard as back-up. Large outdoor shed for storage, plenty of parking. Fenced in yard adjacent to cranberry bog and walking trails in a quiet neighborhood several miles to Green Pond boat ramp and beaches. Quick and direct access to walking trails around cranberry bogs, and lovely water views of bogs when flooded in winter. (updated 5/29/2023)
This property is off market, which means it's not currently listed for sale or rent on Zillow. This may be different from what's available on other websites or public sources.
