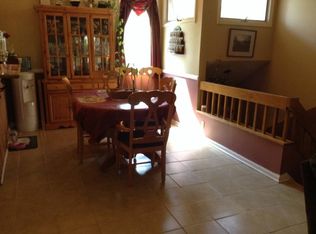Stunning Breton model has been updated in all the right ways! Gorgeous kitchen w/granite, breakfast bar and ss appliances.Two fully updated baths.Custom mantle & FP surround. Custom closet 'systems'. New garage & front doors. Spacious and bright. Lovely deck for al fresco dining. A must-see for those who want truly move-in ready. Unpack and get to the pool, tennis or playground just steps away. The work has been done....move in and ENJOY your summer! HOA fees inc. sewer and water. 1 car garage. Walk to shopping & conveniences. 5 minutes to Rte. 23. Approx 9 miles to Rte. 15/80.
This property is off market, which means it's not currently listed for sale or rent on Zillow. This may be different from what's available on other websites or public sources.
