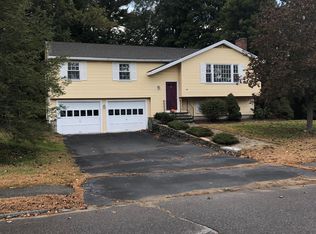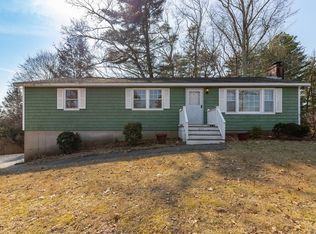Too many upgrades to list! Fabulous new kitchen. Open floor plan with hardwood floors. Sunroom addition, with french door to composite deck. Gorgeous white/grey themed baths with marble and tile. Lower level offers flexibility to be additional family space or an in-law apartment. Pellet stove heats the family room. 2 additional rooms, plus laundry, full tiled bath, and eat in kitchen. Separate entrance. Additional building to rear of lot has electricity and air conditioning, and is finished like a home-office, with a storage area attached. Patio connects deck to back yard. 1 car garage. Great neighborhood!
This property is off market, which means it's not currently listed for sale or rent on Zillow. This may be different from what's available on other websites or public sources.

