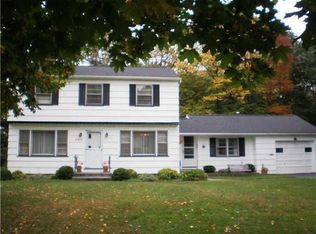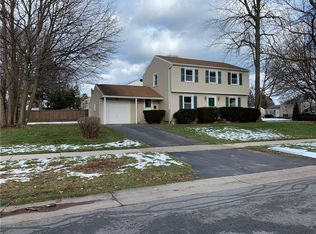Closed
$230,000
26 Picturesque Dr, Rochester, NY 14616
3beds
1,696sqft
Single Family Residence
Built in 1958
0.72 Acres Lot
$237,200 Zestimate®
$136/sqft
$2,534 Estimated rent
Maximize your home sale
Get more eyes on your listing so you can sell faster and for more.
Home value
$237,200
$221,000 - $256,000
$2,534/mo
Zestimate® history
Loading...
Owner options
Explore your selling options
What's special
Private showings Friday 4/18 3-7pm, open house Saturday 4/19 12-3pm, Monday 4/21 2-7pm, Tuesday 4/22 10am-1pm, Delayed Negotiations offers due Wednesday 4/23 at 1pm. Welcome to 26 Picturesque Drive, this home is located on a .72 acre lot nestled on a cozy neighborhood street. This nearly 1,700 sqft 3 bed 1.5 bath home has many recent updates to offer! From your attached 1.5 car garage walk into the fully remodeled (2024) kitchen complete with brand new cabinets, counters, and sink. Enjoy your stainless steel appliances including the stove, refrigerator, dishwasher, and microwave. The large charming living room includes a wood burning fire place complete with grand mantle and built in shelving. The entire first floor has new luxury vinyl plank flooring and all new windows throughout the entire home. The first floor also includes a formal dining room, a fully remodeled powder room, and a bonus room which can easily be turned into a home office, den, or play room and walks out onto the large back deck. Upstairs you will find 3 spacious bedrooms and a fully remodeled full bathroom. Other recent updates include a brand new driveway, all new doors, new screen doors, updated plumbing, new light fixtures, 2019 hot water tank, 2021 A/C, newer furnace, and newer roof. The washer and dryer are included in the sale.
Zillow last checked: 8 hours ago
Listing updated: June 13, 2025 at 12:00pm
Listed by:
Marcia E. Glenn 585-248-1064,
Howard Hanna
Bought with:
Laurie Anne Enos, 10401351123
Keller Williams Realty Greater Rochester
Source: NYSAMLSs,MLS#: R1599921 Originating MLS: Rochester
Originating MLS: Rochester
Facts & features
Interior
Bedrooms & bathrooms
- Bedrooms: 3
- Bathrooms: 2
- Full bathrooms: 1
- 1/2 bathrooms: 1
- Main level bathrooms: 1
Heating
- Gas, Forced Air
Cooling
- Central Air
Appliances
- Included: Dryer, Dishwasher, Electric Oven, Electric Range, Disposal, Gas Water Heater, Microwave, Refrigerator, Washer
- Laundry: In Basement
Features
- Ceiling Fan(s), Separate/Formal Dining Room, Separate/Formal Living Room, Pantry, Solid Surface Counters, Window Treatments
- Flooring: Carpet, Luxury Vinyl, Tile, Varies
- Windows: Drapes, Thermal Windows
- Basement: Full,Sump Pump
- Number of fireplaces: 1
Interior area
- Total structure area: 1,696
- Total interior livable area: 1,696 sqft
Property
Parking
- Total spaces: 1.5
- Parking features: Attached, Garage, Driveway
- Attached garage spaces: 1.5
Features
- Levels: Two
- Stories: 2
- Patio & porch: Deck, Patio
- Exterior features: Blacktop Driveway, Deck, Fence, Patio
- Fencing: Partial
Lot
- Size: 0.72 Acres
- Dimensions: 145 x 216
- Features: Pie Shaped Lot, Residential Lot
Details
- Parcel number: 2628000461700009016000
- Special conditions: Standard
Construction
Type & style
- Home type: SingleFamily
- Architectural style: Colonial
- Property subtype: Single Family Residence
Materials
- Wood Siding
- Foundation: Block
- Roof: Asphalt
Condition
- Resale
- Year built: 1958
Utilities & green energy
- Electric: Circuit Breakers
- Sewer: Connected
- Water: Connected, Public
- Utilities for property: Sewer Connected, Water Connected
Community & neighborhood
Security
- Security features: Security System Owned
Location
- Region: Rochester
Other
Other facts
- Listing terms: Cash,Conventional
Price history
| Date | Event | Price |
|---|---|---|
| 6/5/2025 | Sold | $230,000+4.6%$136/sqft |
Source: | ||
| 4/28/2025 | Pending sale | $219,900$130/sqft |
Source: | ||
| 4/17/2025 | Listed for sale | $219,900+95.1%$130/sqft |
Source: | ||
| 4/26/2019 | Sold | $112,706-6%$66/sqft |
Source: | ||
| 3/25/2019 | Pending sale | $119,900$71/sqft |
Source: Keller Williams Realty Greater Rochester West #R1175278 Report a problem | ||
Public tax history
| Year | Property taxes | Tax assessment |
|---|---|---|
| 2024 | -- | $139,500 |
| 2023 | -- | $139,500 +12% |
| 2022 | -- | $124,600 |
Find assessor info on the county website
Neighborhood: 14616
Nearby schools
GreatSchools rating
- 6/10Paddy Hill Elementary SchoolGrades: K-5Distance: 0.3 mi
- 5/10Arcadia Middle SchoolGrades: 6-8Distance: 0.6 mi
- 6/10Arcadia High SchoolGrades: 9-12Distance: 0.5 mi
Schools provided by the listing agent
- District: Greece
Source: NYSAMLSs. This data may not be complete. We recommend contacting the local school district to confirm school assignments for this home.

