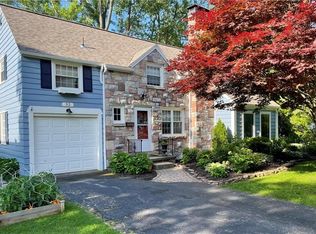Closed
$376,000
26 Pickford Dr, Rochester, NY 14618
4beds
1,625sqft
Single Family Residence
Built in 1938
8,712 Square Feet Lot
$404,600 Zestimate®
$231/sqft
$2,771 Estimated rent
Home value
$404,600
$384,000 - $425,000
$2,771/mo
Zestimate® history
Loading...
Owner options
Explore your selling options
What's special
Welcome to this charming colonial home in the heart of Brighton! Featuring 4 bedrooms, 1.5 baths & all new Anderson windows & doors throughout (2020), this house is a true gem! Enter through the front door to discover the home's stunning hardwood floors that span throughout most of the property, adding warmth & richness. The spacious living room boasts a charming gas fireplace, making it the perfect spot to unwind after a long day. Classic details like arched doorways, built-ins & detailed moldings add a touch of elegance & character to the home. You'll love preparing meals in the updated kitchen w/ classic white cabinets, beautiful quartz counters & SS appliances. W/ 4 spacious bedrooms on the 2nd floor, there is plenty of room for family & guests. On the lower level, the partially finished basement offers an additional rec room or secondary TV space. Enjoy outdoor entertaining w/ the screened-in rear porch and private patio. Short walk to 12 Corners and just minutes to Pittsford Wegmans! Don't miss out on the opportunity to own a classic Brighton jewel box! Delayed showings & negotiations on file. Showings begin Th 4/13. All offers are due Mon 4/17 @2pm.
Zillow last checked: 8 hours ago
Listing updated: June 29, 2023 at 11:50am
Listed by:
Mark A. Siwiec 585-340-4978,
Keller Williams Realty Greater Rochester
Bought with:
Mark A. Siwiec, 10491212604
Keller Williams Realty Greater Rochester
Source: NYSAMLSs,MLS#: R1463954 Originating MLS: Rochester
Originating MLS: Rochester
Facts & features
Interior
Bedrooms & bathrooms
- Bedrooms: 4
- Bathrooms: 2
- Full bathrooms: 1
- 1/2 bathrooms: 1
- Main level bathrooms: 1
Heating
- Gas, Forced Air
Cooling
- Central Air
Appliances
- Included: Dryer, Dishwasher, Free-Standing Range, Gas Oven, Gas Range, Gas Water Heater, Microwave, Oven, Refrigerator, Washer
- Laundry: In Basement
Features
- Ceiling Fan(s), Eat-in Kitchen, Separate/Formal Living Room, Living/Dining Room, Quartz Counters, Workshop
- Flooring: Hardwood, Luxury Vinyl, Tile, Varies
- Basement: Full,Partially Finished
- Number of fireplaces: 1
Interior area
- Total structure area: 1,625
- Total interior livable area: 1,625 sqft
Property
Parking
- Total spaces: 2
- Parking features: Attached, Electricity, Garage, Storage
- Attached garage spaces: 2
Features
- Levels: Two
- Stories: 2
- Patio & porch: Patio, Porch, Screened
- Exterior features: Blacktop Driveway, Fence, Patio
- Fencing: Partial
Lot
- Size: 8,712 sqft
- Dimensions: 62 x 121
- Features: Residential Lot
Details
- Parcel number: 2620001371800003051000
- Special conditions: Standard
Construction
Type & style
- Home type: SingleFamily
- Architectural style: Colonial
- Property subtype: Single Family Residence
Materials
- Vinyl Siding, Copper Plumbing
- Foundation: Block
- Roof: Asphalt,Shingle
Condition
- Resale
- Year built: 1938
Utilities & green energy
- Electric: Circuit Breakers
- Sewer: Connected
- Water: Connected, Public
- Utilities for property: Cable Available, Sewer Connected, Water Connected
Community & neighborhood
Security
- Security features: Security System Owned
Location
- Region: Rochester
- Subdivision: Monroe Ave Estates 02 Amd
Other
Other facts
- Listing terms: Cash,Conventional,FHA,VA Loan
Price history
| Date | Event | Price |
|---|---|---|
| 6/29/2023 | Sold | $376,000+34.3%$231/sqft |
Source: | ||
| 4/19/2023 | Pending sale | $279,900$172/sqft |
Source: | ||
| 4/12/2023 | Listed for sale | $279,900+47.3%$172/sqft |
Source: | ||
| 6/23/2017 | Sold | $190,000-3.8%$117/sqft |
Source: | ||
| 4/13/2017 | Pending sale | $197,500$122/sqft |
Source: RE/MAX Plus #R1034477 Report a problem | ||
Public tax history
| Year | Property taxes | Tax assessment |
|---|---|---|
| 2024 | -- | $190,500 |
| 2023 | -- | $190,500 |
| 2022 | -- | $190,500 |
Find assessor info on the county website
Neighborhood: 14618
Nearby schools
GreatSchools rating
- NACouncil Rock Primary SchoolGrades: K-2Distance: 1.2 mi
- 7/10Twelve Corners Middle SchoolGrades: 6-8Distance: 0.9 mi
- 8/10Brighton High SchoolGrades: 9-12Distance: 0.8 mi
Schools provided by the listing agent
- District: Brighton
Source: NYSAMLSs. This data may not be complete. We recommend contacting the local school district to confirm school assignments for this home.
