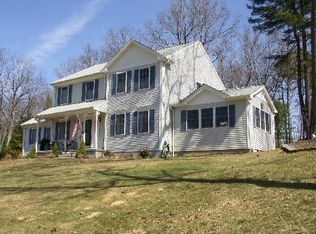Sold for $675,000 on 09/12/25
$675,000
26 Philo Curtis Road, Newtown, CT 06482
4beds
2,334sqft
Single Family Residence
Built in 1998
1.11 Acres Lot
$685,200 Zestimate®
$289/sqft
$3,974 Estimated rent
Home value
$685,200
$617,000 - $761,000
$3,974/mo
Zestimate® history
Loading...
Owner options
Explore your selling options
What's special
Welcome to this classic 4-bedroom center hall Colonial nestled in the heart of Sandy Hook-just moments from vibrant downtown shops and restaurants, and a short stroll to Treadwell Park, featuring a pool, playground, sports fields, pickleball courts and more. Step inside the warm and inviting two-story foyer and you'll immediately feel at home. The main level boasts gleaming hardwood floors, stylish hardware and charming French doors. A refreshed eat in kitchen perfectly blends timeless charm with on-trend style-ideal for cooking, gathering, and entertaining. For more formal occasions, a spacious dining room is the perfect spot for entertaining. Steps away you will find a living room and a cozy family room complete with a fireplace. Meander up the gracious stair case to the 4 generously sized bedrooms . The primary suite offers a peaceful retreat with a walk-in closet, and an en-suite bathroom. The remaining bedrooms share a spacious, well-appointed full bath. The unfinished lower level provides the perfect canvas for future living space, whether you dream of a rec room, or home office. Close by, a sauna provides the perfect backdrop for a home gym! Outside, a new deck extends your living space, ready for summer barbecues or quiet evenings under the stars from your jacuzzi. Add in a two-car garage, and this home checks all the boxes for comfort, convenience, and potential. Don't miss the opportunity to live close to everything Sandy Hook has to offer.
Zillow last checked: 8 hours ago
Listing updated: September 13, 2025 at 01:34pm
Listed by:
Lauren Auresto 203-470-5150,
BHGRE Gaetano Marra Homes 203-693-1185
Bought with:
Kate Geerer, RES.0818539
Coldwell Banker Realty
Source: Smart MLS,MLS#: 24111812
Facts & features
Interior
Bedrooms & bathrooms
- Bedrooms: 4
- Bathrooms: 3
- Full bathrooms: 2
- 1/2 bathrooms: 1
Primary bedroom
- Level: Upper
Bedroom
- Level: Upper
Bedroom
- Level: Upper
Bedroom
- Level: Upper
Bathroom
- Level: Upper
Bathroom
- Level: Main
Dining room
- Features: Hardwood Floor
- Level: Main
Family room
- Features: Hardwood Floor
- Level: Main
Kitchen
- Features: Hardwood Floor
- Level: Main
Living room
- Features: Hardwood Floor
- Level: Main
Heating
- Hot Water, Oil
Cooling
- Central Air
Appliances
- Included: Oven/Range, Microwave, Refrigerator, Dishwasher, Washer, Dryer, Water Heater
- Laundry: Lower Level
Features
- Basement: Full,Unfinished,Interior Entry,Concrete
- Attic: Pull Down Stairs
- Number of fireplaces: 1
Interior area
- Total structure area: 2,334
- Total interior livable area: 2,334 sqft
- Finished area above ground: 2,334
Property
Parking
- Total spaces: 6
- Parking features: Attached, Paved, Driveway, Asphalt
- Attached garage spaces: 2
- Has uncovered spaces: Yes
Features
- Patio & porch: Deck
- Spa features: Heated
Lot
- Size: 1.11 Acres
- Features: Few Trees, Level, Sloped
Details
- Parcel number: 1749414
- Zoning: R-2
Construction
Type & style
- Home type: SingleFamily
- Architectural style: Colonial
- Property subtype: Single Family Residence
Materials
- Vinyl Siding
- Foundation: Concrete Perimeter
- Roof: Asphalt
Condition
- New construction: No
- Year built: 1998
Utilities & green energy
- Sewer: Septic Tank
- Water: Well
Community & neighborhood
Community
- Community features: Basketball Court, Lake, Library, Medical Facilities, Paddle Tennis, Park, Playground
Location
- Region: Sandy Hook
- Subdivision: Sandy Hook
Price history
| Date | Event | Price |
|---|---|---|
| 9/12/2025 | Sold | $675,000$289/sqft |
Source: | ||
| 8/6/2025 | Pending sale | $675,000$289/sqft |
Source: | ||
| 7/16/2025 | Listed for sale | $675,000+73.1%$289/sqft |
Source: | ||
| 1/24/2019 | Sold | $390,000-2%$167/sqft |
Source: | ||
| 12/11/2018 | Price change | $397,900-1.8%$170/sqft |
Source: ReMax Experience, LLC #170124319 Report a problem | ||
Public tax history
| Year | Property taxes | Tax assessment |
|---|---|---|
| 2025 | $9,044 +6.6% | $314,670 |
| 2024 | $8,487 +2.8% | $314,670 |
| 2023 | $8,257 +1.4% | $314,670 +33.9% |
Find assessor info on the county website
Neighborhood: Sandy Hook
Nearby schools
GreatSchools rating
- 7/10Sandy Hook Elementary SchoolGrades: K-4Distance: 0.6 mi
- 7/10Newtown Middle SchoolGrades: 7-8Distance: 1.8 mi
- 9/10Newtown High SchoolGrades: 9-12Distance: 0.6 mi
Schools provided by the listing agent
- Elementary: Sandy Hook
- Middle: Newtown,Reed
- High: Newtown
Source: Smart MLS. This data may not be complete. We recommend contacting the local school district to confirm school assignments for this home.

Get pre-qualified for a loan
At Zillow Home Loans, we can pre-qualify you in as little as 5 minutes with no impact to your credit score.An equal housing lender. NMLS #10287.
Sell for more on Zillow
Get a free Zillow Showcase℠ listing and you could sell for .
$685,200
2% more+ $13,704
With Zillow Showcase(estimated)
$698,904