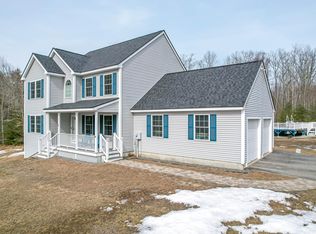Closed
Listed by:
Michelle Daoust,
BHHS Verani Seacoast Cell:603-548-4967
Bought with: Vylla Home
$553,750
26 Phillips Road, Sandown, NH 03873
3beds
1,580sqft
Single Family Residence
Built in 1995
2.28 Acres Lot
$563,000 Zestimate®
$350/sqft
$3,261 Estimated rent
Home value
$563,000
$524,000 - $608,000
$3,261/mo
Zestimate® history
Loading...
Owner options
Explore your selling options
What's special
Escape to a charming custom country home that feels like a fairytale come true! Located in a wooded and secluded setting, this cozy Cape is reminiscent of the classic journey "over the river and through the woods to grandma's house." Perfectly sized for those seeking a more intimate space, this property offers a flexible floor plan that can easily accommodate one level living. It's a fabulous condo alternative with all the benefits of a private home, including a spacious 2 car attached garage and outside garden space. Whether you're looking for a peaceful escape or a practical living solution, this enchanting property has it all; large eat-in kitchen plus dining room, light and bright livingrrm, fireplace, first floor primary with walk-in closet and private bath, 1st floor laundry, great office space or bedrooms on the 2nd floor with private ensuite bath, full basement to finish or great for storage. Schedule a private showing at this well loved home to begin on Saturday 3/8
Zillow last checked: 8 hours ago
Listing updated: April 11, 2025 at 09:28am
Listed by:
Michelle Daoust,
BHHS Verani Seacoast Cell:603-548-4967
Bought with:
Chiara Faiola-Norton
Vylla Home
Source: PrimeMLS,MLS#: 5031193
Facts & features
Interior
Bedrooms & bathrooms
- Bedrooms: 3
- Bathrooms: 3
- Full bathrooms: 2
- 1/2 bathrooms: 1
Heating
- Oil, Baseboard
Cooling
- None
Appliances
- Included: Dishwasher, Electric Range, Refrigerator
- Laundry: 1st Floor Laundry
Features
- Primary BR w/ BA, Natural Woodwork
- Flooring: Carpet, Tile, Vinyl, Wood
- Basement: Unfinished,Walkout,Walk-Out Access
- Has fireplace: Yes
- Fireplace features: Wood Burning
Interior area
- Total structure area: 2,656
- Total interior livable area: 1,580 sqft
- Finished area above ground: 1,580
- Finished area below ground: 0
Property
Parking
- Total spaces: 2
- Parking features: Paved
- Garage spaces: 2
Features
- Levels: One and One Half
- Stories: 1
- Exterior features: Deck, Garden, Natural Shade
- Frontage length: Road frontage: 376
Lot
- Size: 2.28 Acres
- Features: Country Setting, Wooded
Details
- Parcel number: SDWNM0015B0010L2
- Zoning description: Res
Construction
Type & style
- Home type: SingleFamily
- Architectural style: Cape
- Property subtype: Single Family Residence
Materials
- Wood Frame
- Foundation: Concrete
- Roof: Architectural Shingle
Condition
- New construction: No
- Year built: 1995
Utilities & green energy
- Electric: Circuit Breakers
- Sewer: Private Sewer
- Utilities for property: Cable Available
Community & neighborhood
Security
- Security features: Hardwired Smoke Detector
Location
- Region: Sandown
Price history
| Date | Event | Price |
|---|---|---|
| 4/11/2025 | Sold | $553,750+10.8%$350/sqft |
Source: | ||
| 3/11/2025 | Pending sale | $499,900$316/sqft |
Source: | ||
| 3/6/2025 | Listed for sale | $499,900+89.4%$316/sqft |
Source: | ||
| 10/27/2011 | Sold | $263,900+594.5%$167/sqft |
Source: Agent Provided Report a problem | ||
| 8/12/1994 | Sold | $38,000$24/sqft |
Source: Agent Provided Report a problem | ||
Public tax history
| Year | Property taxes | Tax assessment |
|---|---|---|
| 2024 | $7,318 -15.2% | $413,000 |
| 2023 | $8,632 +18.3% | $413,000 +60.6% |
| 2022 | $7,297 +2.6% | $257,200 |
Find assessor info on the county website
Neighborhood: 03873
Nearby schools
GreatSchools rating
- NASandown Central SchoolGrades: PK-KDistance: 1.3 mi
- 5/10Timberlane Regional Middle SchoolGrades: 6-8Distance: 7.8 mi
- 5/10Timberlane Regional High SchoolGrades: 9-12Distance: 7.9 mi
Schools provided by the listing agent
- Elementary: Sandown North Elem Sch
- Middle: Timberlane Regional Middle
- High: Timberlane Regional High Sch
- District: Timberlane Regional
Source: PrimeMLS. This data may not be complete. We recommend contacting the local school district to confirm school assignments for this home.

Get pre-qualified for a loan
At Zillow Home Loans, we can pre-qualify you in as little as 5 minutes with no impact to your credit score.An equal housing lender. NMLS #10287.
