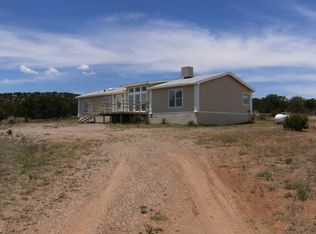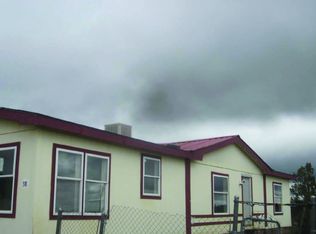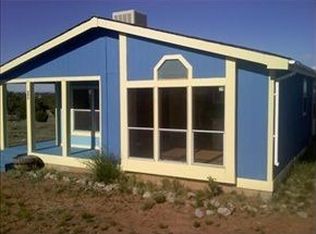Sold
Price Unknown
26 Phillips Rd, Moriarty, NM 87035
3beds
1,385sqft
Manufactured Home, Single Family Residence
Built in 1986
4.99 Acres Lot
$230,300 Zestimate®
$--/sqft
$1,362 Estimated rent
Home value
$230,300
Estimated sales range
Not available
$1,362/mo
Zestimate® history
Loading...
Owner options
Explore your selling options
What's special
This charming 3-bedroom, 2-bathroom home offers a stunning view of the Moriarty Valley from a spacious, elevated deck perfect for enjoying the tranquil beauty of New Mexico's landscape. W/ 5 acres of land & 2 1/2 of it is fenced in there's plenty of room for outdoor activities, whether you have horses, motorhomes, or simply want space to spread out. Inside, the home boasts an Oasis filter system in the kitchen for fresh, clean water & a water softener. Recent upgrades include fresh paint, a new roof in 2022, & a new septic tank put in place in 2021, ensuring that the home is both functional and well-maintained. The peaceful, quiet setting also offers an incredible view of the New Mexico night sky, which is sure to delight stargazers. The property includes a functional 11x11 insulated shed.
Zillow last checked: 8 hours ago
Listing updated: July 30, 2025 at 11:10am
Listed by:
Sara Ivonne Ramirez 505-261-4000,
Re/Max Alliance, REALTORS,
Jessica Janelle Lucero 505-415-0893,
Re/Max Alliance, REALTORS
Bought with:
Mariah Nicole Salazar, 54197
Simply Real Estate
Source: SWMLS,MLS#: 1082422
Facts & features
Interior
Bedrooms & bathrooms
- Bedrooms: 3
- Bathrooms: 2
- Full bathrooms: 2
Primary bedroom
- Level: Main
- Area: 151.13
- Dimensions: 11.9 x 12.7
Bedroom 2
- Level: Main
- Area: 155.01
- Dimensions: 12.11 x 12.8
Bedroom 3
- Level: Main
- Area: 121.92
- Dimensions: 9.6 x 12.7
Dining room
- Level: Main
- Area: 140.4
- Dimensions: 10.8 x 13
Kitchen
- Level: Main
- Area: 180.48
- Dimensions: 14.1 x 12.8
Living room
- Level: Main
- Area: 234.95
- Dimensions: 18.5 x 12.7
Heating
- Central, Forced Air, Propane
Cooling
- Evaporative Cooling
Appliances
- Laundry: Electric Dryer Hookup
Features
- Main Level Primary
- Flooring: Laminate
- Windows: Single Pane, Storm Window(s)
- Has basement: No
- Has fireplace: No
Interior area
- Total structure area: 1,385
- Total interior livable area: 1,385 sqft
Property
Features
- Levels: One
- Stories: 1
- Exterior features: Fence, Propane Tank - Owned
- Fencing: Front Yard
Lot
- Size: 4.99 Acres
Details
- Parcel number: 1042050297148000000
- Zoning description: RR
Construction
Type & style
- Home type: MobileManufactured
- Property subtype: Manufactured Home, Single Family Residence
Materials
- Roof: Pitched,Shingle
Condition
- Resale
- New construction: No
- Year built: 1986
Details
- Builder model: Instant Home
- Builder name: Continental Manufacturing
Utilities & green energy
- Sewer: Septic Tank
- Water: Community/Coop
- Utilities for property: Electricity Connected, Propane, Water Connected
Green energy
- Energy generation: None
Community & neighborhood
Location
- Region: Moriarty
Other
Other facts
- Listing terms: Cash,Conventional,FHA,VA Loan
Price history
| Date | Event | Price |
|---|---|---|
| 7/3/2025 | Sold | -- |
Source: | ||
| 5/9/2025 | Pending sale | $230,000$166/sqft |
Source: | ||
| 5/6/2025 | Price change | $230,000-2.1%$166/sqft |
Source: | ||
| 4/19/2025 | Listed for sale | $235,000+23.7%$170/sqft |
Source: | ||
| 6/10/2022 | Sold | -- |
Source: | ||
Public tax history
| Year | Property taxes | Tax assessment |
|---|---|---|
| 2024 | $1,575 +3% | $63,173 +3% |
| 2023 | $1,529 +104.5% | $61,333 +104.4% |
| 2022 | $748 | $30,000 -5.7% |
Find assessor info on the county website
Neighborhood: 87035
Nearby schools
GreatSchools rating
- 5/10Moriarty Elementary SchoolGrades: PK-5Distance: 6.1 mi
- 2/10Moriarty Middle SchoolGrades: 6-8Distance: 5.9 mi
- 5/10Moriarty High SchoolGrades: 9-12Distance: 5.9 mi


