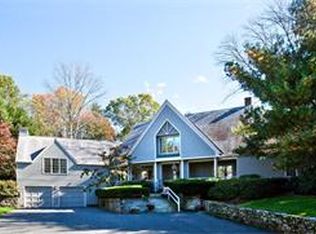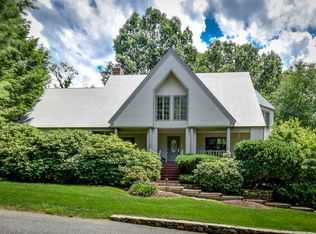This stunning home in the coveted Phillips Pond community has an open floorplan, soaring ceilings, and is brimming with natural light and sophisticated architectural detail. An open front porch enhances the entryway to a sensational first floor with a gorgeous living room and both casual and formal areas for entertaining. The tasteful kitchen has rich wood cabinetry, granite counters and stainless appliances. A comfortable family room has a fireplace and built-ins. The luxurious first-floor primary suite has a fireplace, sparkling bath, walk-in closet, and private deck. The second floor has two additional spacious bedrooms, a full bath plus a terrific home office. There are polished hardwoods throughout, ample storage and a finished bonus room on the lower level. The backyard has a lovely bluestone patio and expansive lawn. The HOA includes tennis courts, heated pool, and Charles River kayak launch. A tranquil setting yet close to all of the amenities of Wellesley and Natick Centers.
This property is off market, which means it's not currently listed for sale or rent on Zillow. This may be different from what's available on other websites or public sources.

