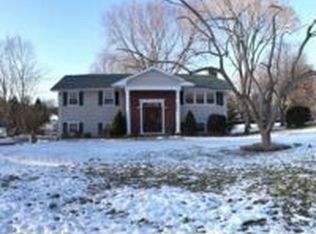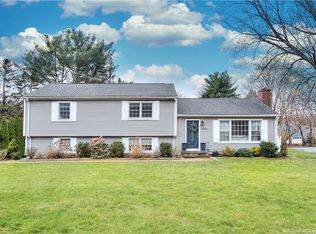Sold for $735,000 on 07/17/23
$735,000
26 Pheasant Lane, Norwalk, CT 06854
4beds
1,699sqft
Single Family Residence
Built in 1964
0.51 Acres Lot
$852,200 Zestimate®
$433/sqft
$4,982 Estimated rent
Maximize your home sale
Get more eyes on your listing so you can sell faster and for more.
Home value
$852,200
$810,000 - $903,000
$4,982/mo
Zestimate® history
Loading...
Owner options
Explore your selling options
What's special
Wonderful property perched at the end of a cul-de-sac, with a nice level back yard! This home has been meticulously maintained and features a recently remodeled kitchen with beautiful white cabinets, stainless appliances and quartz counters. Walk out to a large rear wood deck. Hardwood floors throughout. Living room fireplace, Master bedroom has a master bath, and another full bathroom services three additional bedrooms. Lower level has laundry room, half bath and rec room that walks out to the two-car garage. Additional lower-level unfinished basement for storage with CT basement system installed. Great flow to the home and move in condition!
Zillow last checked: 8 hours ago
Listing updated: July 18, 2023 at 04:36pm
Listed by:
Robert Petrucci 203-858-2487,
Petrucci Real Estate Services 203-853-9877
Bought with:
Kim Cuniberti, RES.0758530
Coldwell Banker Realty
Source: Smart MLS,MLS#: 170567845
Facts & features
Interior
Bedrooms & bathrooms
- Bedrooms: 4
- Bathrooms: 3
- Full bathrooms: 2
- 1/2 bathrooms: 1
Primary bedroom
- Features: Full Bath, Hardwood Floor
- Level: Upper
- Area: 144.21 Square Feet
- Dimensions: 11 x 13.11
Bedroom
- Features: Hardwood Floor
- Level: Upper
- Area: 123.48 Square Feet
- Dimensions: 9.8 x 12.6
Bedroom
- Level: Upper
- Area: 89.18 Square Feet
- Dimensions: 9.1 x 9.8
Bedroom
- Features: Hardwood Floor
- Level: Upper
- Area: 155.82 Square Feet
- Dimensions: 9.8 x 15.9
Bathroom
- Level: Upper
- Area: 33.66 Square Feet
- Dimensions: 5.1 x 6.6
Dining room
- Features: Hardwood Floor
- Level: Main
- Area: 139.74 Square Feet
- Dimensions: 10.2 x 13.7
Kitchen
- Features: Breakfast Bar, Hardwood Floor, Kitchen Island, Quartz Counters
- Level: Main
- Area: 91.91 Square Feet
- Dimensions: 9.1 x 10.1
Living room
- Features: Fireplace, Hardwood Floor
- Level: Main
- Area: 238.88 Square Feet
- Dimensions: 12.5 x 19.11
Rec play room
- Features: Half Bath, Laundry Hookup
- Level: Lower
- Area: 194.22 Square Feet
- Dimensions: 16.6 x 11.7
Heating
- Baseboard, Hot Water, Oil
Cooling
- None
Appliances
- Included: Electric Range, Microwave, Refrigerator, Dishwasher, Water Heater
- Laundry: Lower Level
Features
- Basement: Full,Garage Access
- Attic: Access Via Hatch
- Number of fireplaces: 1
Interior area
- Total structure area: 1,699
- Total interior livable area: 1,699 sqft
- Finished area above ground: 1,368
- Finished area below ground: 331
Property
Parking
- Total spaces: 2
- Parking features: Attached, Asphalt
- Attached garage spaces: 2
- Has uncovered spaces: Yes
Features
- Levels: Multi/Split
- Patio & porch: Deck
Lot
- Size: 0.51 Acres
- Features: Cul-De-Sac, Level
Details
- Parcel number: 252881
- Zoning: A2
Construction
Type & style
- Home type: SingleFamily
- Architectural style: Split Level
- Property subtype: Single Family Residence
Materials
- Vinyl Siding
- Foundation: Concrete Perimeter
- Roof: Asphalt
Condition
- New construction: No
- Year built: 1964
Utilities & green energy
- Sewer: Septic Tank
- Water: Public
Community & neighborhood
Security
- Security features: Security System
Location
- Region: Norwalk
Price history
| Date | Event | Price |
|---|---|---|
| 7/17/2023 | Sold | $735,000-1.9%$433/sqft |
Source: | ||
| 7/10/2023 | Pending sale | $749,000$441/sqft |
Source: | ||
| 5/5/2023 | Listed for sale | $749,000+51.3%$441/sqft |
Source: | ||
| 8/1/2014 | Sold | $495,000-4.8%$291/sqft |
Source: | ||
| 6/4/2014 | Pending sale | $519,900$306/sqft |
Source: BerkshireHathaway NEProperties #99061546 | ||
Public tax history
| Year | Property taxes | Tax assessment |
|---|---|---|
| 2025 | $10,719 +1.5% | $447,640 |
| 2024 | $10,560 +23.8% | $447,640 +32% |
| 2023 | $8,533 +1.9% | $339,130 |
Find assessor info on the county website
Neighborhood: 06854
Nearby schools
GreatSchools rating
- 3/10Brookside Elementary SchoolGrades: PK-5Distance: 0.6 mi
- 4/10Roton Middle SchoolGrades: 6-8Distance: 0.9 mi
- 3/10Brien Mcmahon High SchoolGrades: 9-12Distance: 0.7 mi
Schools provided by the listing agent
- Elementary: Brookside
- Middle: Roton
- High: Brien McMahon
Source: Smart MLS. This data may not be complete. We recommend contacting the local school district to confirm school assignments for this home.

Get pre-qualified for a loan
At Zillow Home Loans, we can pre-qualify you in as little as 5 minutes with no impact to your credit score.An equal housing lender. NMLS #10287.
Sell for more on Zillow
Get a free Zillow Showcase℠ listing and you could sell for .
$852,200
2% more+ $17,044
With Zillow Showcase(estimated)
$869,244
