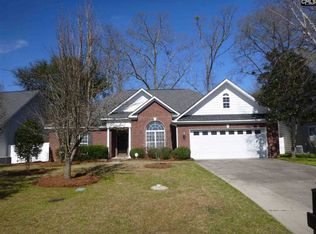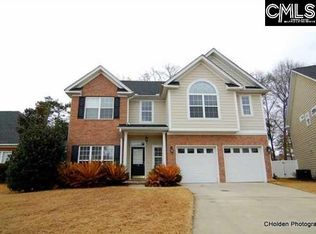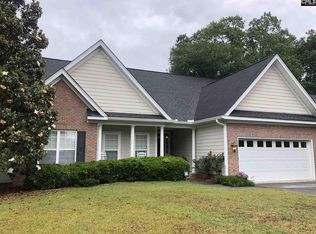Sold for $325,500
$325,500
26 Peyton Rd, Columbia, SC 29209
4beds
3baths
1,945sqft
SingleFamily
Built in 2007
6,534 Square Feet Lot
$338,800 Zestimate®
$167/sqft
$2,208 Estimated rent
Home value
$338,800
$315,000 - $366,000
$2,208/mo
Zestimate® history
Loading...
Owner options
Explore your selling options
What's special
Move -in ready! Beautiful home within close proximity to Downtown Columbia. Lots of custom features. Neutral palette and open concept boasting abundance of light. Super spacious plan. Shaker style wainscoting in foyer with high ceiling and decorative window. Living room has hardwoods, vaulted ceiling and stone fireplace. Updated kitchen with granite, stainless appliances, custom hood adjacent to eat-in area and overlooking the living room. Dining room with hardwoods, high ceiling and shaker style wainscoting. Master on the main level with heavy molding, large walk-in closet, bathroom w/custom double vanity, garden tub with subway tile and tiled shower. Bedrooms 2 and 3 have large closets and ample space. Bedroom 4 frog with closet. Well maintained landscape with patio and fenced backyard. Great schools and great location.
Facts & features
Interior
Bedrooms & bathrooms
- Bedrooms: 4
- Bathrooms: 3
Heating
- Forced air, Electric
Cooling
- Central
Appliances
- Included: Dryer, Washer
Features
- Flooring: Tile, Carpet, Hardwood
- Has fireplace: Yes
Interior area
- Total interior livable area: 1,945 sqft
Property
Parking
- Parking features: Garage - Attached
Features
- Exterior features: Vinyl
Lot
- Size: 6,534 sqft
Details
- Parcel number: 164110136
Construction
Type & style
- Home type: SingleFamily
Materials
- Roof: Composition
Condition
- Year built: 2007
Community & neighborhood
Location
- Region: Columbia
HOA & financial
HOA
- Has HOA: Yes
- HOA fee: $40 monthly
Price history
| Date | Event | Price |
|---|---|---|
| 7/16/2025 | Sold | $325,500-5.7%$167/sqft |
Source: Public Record Report a problem | ||
| 6/18/2025 | Pending sale | $345,000$177/sqft |
Source: | ||
| 6/3/2025 | Contingent | $345,000$177/sqft |
Source: | ||
| 5/21/2025 | Listed for sale | $345,000+33.7%$177/sqft |
Source: | ||
| 6/25/2021 | Sold | $258,000+3.2%$133/sqft |
Source: EXIT Realty solds #-8978580668749295814 Report a problem | ||
Public tax history
| Year | Property taxes | Tax assessment |
|---|---|---|
| 2022 | $1,871 +10.3% | $10,320 +13.9% |
| 2021 | $1,696 -74.7% | $9,060 |
| 2020 | $6,696 +356.2% | $9,060 +22.8% |
Find assessor info on the county website
Neighborhood: 29209
Nearby schools
GreatSchools rating
- 6/10Brennen Elementary SchoolGrades: PK-5Distance: 2.2 mi
- 7/10Crayton Middle SchoolGrades: 6-8Distance: 3.2 mi
- 7/10A. C. Flora High SchoolGrades: 9-12Distance: 3.5 mi
Schools provided by the listing agent
- Elementary: Brennen
- Middle: Crayton
- High: A. C. Flora
- District: Richland One
Source: The MLS. This data may not be complete. We recommend contacting the local school district to confirm school assignments for this home.
Get a cash offer in 3 minutes
Find out how much your home could sell for in as little as 3 minutes with a no-obligation cash offer.
Estimated market value$338,800
Get a cash offer in 3 minutes
Find out how much your home could sell for in as little as 3 minutes with a no-obligation cash offer.
Estimated market value
$338,800


