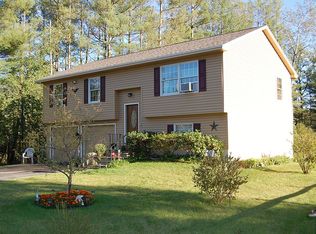Closed
Listed by:
Nancy Greenwood,
Watson Realty & Associates 802-773-3500
Bought with: KW Vermont-Killington
$350,000
26 Perkins Road, Rutland City, VT 05701
3beds
1,641sqft
Single Family Residence
Built in 1951
0.6 Acres Lot
$358,200 Zestimate®
$213/sqft
$2,466 Estimated rent
Home value
$358,200
$193,000 - $659,000
$2,466/mo
Zestimate® history
Loading...
Owner options
Explore your selling options
What's special
Welcome to your newly renovated home, where comfort meets modern convenience in a picturesque setting! A charming property offering a cozy retreat with all the modern conveniences. This house features three bedrooms, including a spacious primary bedroom, and a freshly updated bathroom. Vibrant, modern and welcoming atmosphere, highlighted by the newer kitchen featuring an island and breakfast nook, formal dining room open to the living room with gleaming hardwood floors. Plenty of storage with a row of closets on the second floor plus an office space. Enjoy the peace of mind that comes with a newer electrical box and some newer wiring, plumbing, and a high-efficiency heat pump - essentials for Vermont's varying climates. Not to mention, a newer boiler all new baseboards ensures your winters are toasty and worry-free. The exterior hasn’t been overlooked either – newer vinyl siding adorned with 1-inch foam insulation wraps the house in a warm embrace, keeping the cold out and the coziness in. The newer windows not only invite natural light to dance across the rooms but also offer enhanced energy efficiency. Step outside onto the newer deck, an ideal spot for your morning coffee or evening relaxation, overlooking your generous over half an acre lot size that offers both privacy and space for gardening or play. An oversized one car garage completes all this home has to offer. Back roof new in 2023 and front part of roof new in 2007.
Zillow last checked: 8 hours ago
Listing updated: May 30, 2025 at 12:54pm
Listed by:
Nancy Greenwood,
Watson Realty & Associates 802-773-3500
Bought with:
Will Spanos
KW Vermont-Killington
Source: PrimeMLS,MLS#: 5037189
Facts & features
Interior
Bedrooms & bathrooms
- Bedrooms: 3
- Bathrooms: 1
- Full bathrooms: 1
Heating
- Oil, Baseboard, Heat Pump, Hot Water
Cooling
- Mini Split
Appliances
- Included: Dishwasher, Microwave, Refrigerator, Electric Stove
Features
- Basement: Concrete Floor,Full,Interior Stairs,Sump Pump,Unfinished,Interior Entry
Interior area
- Total structure area: 2,667
- Total interior livable area: 1,641 sqft
- Finished area above ground: 1,641
- Finished area below ground: 0
Property
Parking
- Total spaces: 1
- Parking features: Paved
- Garage spaces: 1
Features
- Levels: Two
- Stories: 2
- Has view: Yes
- View description: Mountain(s)
- Frontage length: Road frontage: 130
Lot
- Size: 0.60 Acres
- Features: City Lot, Country Setting, Near Shopping, Near Skiing
Details
- Parcel number: 54017014210
- Zoning description: RESD
Construction
Type & style
- Home type: SingleFamily
- Architectural style: Cape
- Property subtype: Single Family Residence
Materials
- Vinyl Siding
- Foundation: Poured Concrete
- Roof: Asphalt Shingle
Condition
- New construction: No
- Year built: 1951
Utilities & green energy
- Electric: 200+ Amp Service
- Sewer: Public Sewer
- Utilities for property: Cable Available
Community & neighborhood
Location
- Region: Rutland
Other
Other facts
- Road surface type: Paved
Price history
| Date | Event | Price |
|---|---|---|
| 5/30/2025 | Sold | $350,000$213/sqft |
Source: | ||
| 4/21/2025 | Listed for sale | $350,000+89.2%$213/sqft |
Source: | ||
| 2/12/2021 | Sold | $185,000+0.1%$113/sqft |
Source: | ||
| 1/4/2021 | Contingent | $184,900$113/sqft |
Source: | ||
| 1/2/2021 | Listed for sale | $184,900$113/sqft |
Source: Four Seasons Sotheby's Int'l Realty #4842894 Report a problem | ||
Public tax history
| Year | Property taxes | Tax assessment |
|---|---|---|
| 2024 | -- | $121,800 |
| 2023 | -- | $121,800 |
| 2022 | -- | $121,800 |
Find assessor info on the county website
Neighborhood: Rutland City
Nearby schools
GreatSchools rating
- NARutland Northeast Primary SchoolGrades: PK-2Distance: 1.7 mi
- 3/10Rutland Middle SchoolGrades: 7-8Distance: 2.1 mi
- 8/10Rutland Senior High SchoolGrades: 9-12Distance: 1.6 mi
Schools provided by the listing agent
- Elementary: Rutland Northeast Primary Sch
- Middle: Rutland Middle School
- High: Rutland Senior High School
Source: PrimeMLS. This data may not be complete. We recommend contacting the local school district to confirm school assignments for this home.
Get pre-qualified for a loan
At Zillow Home Loans, we can pre-qualify you in as little as 5 minutes with no impact to your credit score.An equal housing lender. NMLS #10287.
