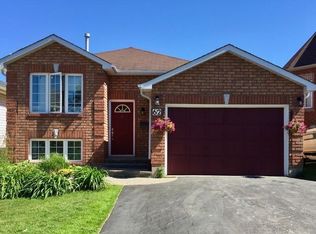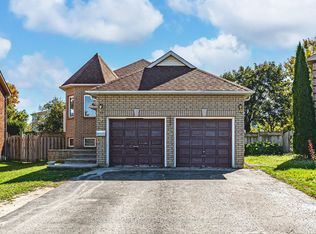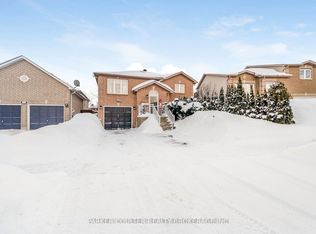All Brick Detached 3 Bed, 3 Bath Home In Barrie's Northend . Located Within Minutes Of The 400, Rvh, Georgian College, Shopping, Restaurants And More! Newer Floor, Clean Finishes And Modern Appeal. Fully Fenced Yard With New Patio (32Ftx32Ft) For Outdoor Family Living. Basement New Shower, New Quarts Kitchen And Vanity Countertop. Front Porch New Deck. Shingles 2018,New Garage Door And Opener. Must See!
This property is off market, which means it's not currently listed for sale or rent on Zillow. This may be different from what's available on other websites or public sources.


