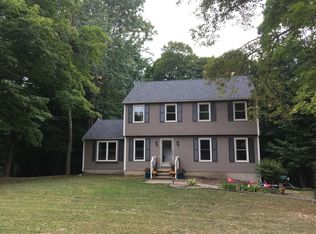Located in the Parkview Estates, this recently remodeled 3 bedroom, 2 bath house sits on 1.13 acres and is waiting for a new buyer to make it their new home. Hardwood floors were recently redone thru out the living and dining room, complete with vaulted ceilings and fireplace. Kitchen features an open floor plan to living room and dining room and includes a breakfast bar peninsula with granite counters and stainless steel appliances. The main level also features a full bath with laundry area as well as the master bedroom with hardwood floors. Upstairs includes 2 more bedrooms and a full bath plus a loft area for extra room. The basement is partially finished with family room or play area, and also has a workshop area and 1 car garage. Outside has a multi level deck for great entertaining looking over the private yard. House location is convenient to I-95 as well as the Clinton Crossing shopping area. Schedule your showing today!
This property is off market, which means it's not currently listed for sale or rent on Zillow. This may be different from what's available on other websites or public sources.

