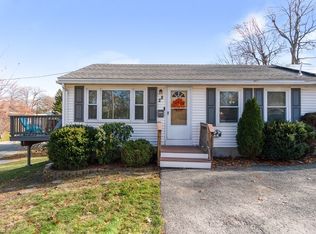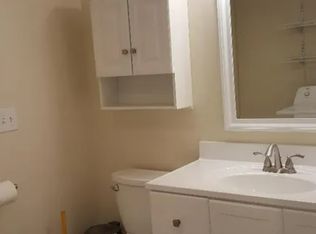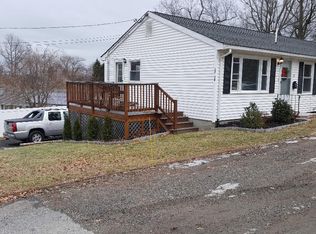Sold for $357,000 on 06/26/25
$357,000
26 Penobscot St, Worcester, MA 01606
2beds
1,100sqft
Single Family Residence
Built in 1984
7,460 Square Feet Lot
$365,400 Zestimate®
$325/sqft
$2,306 Estimated rent
Home value
$365,400
$336,000 - $398,000
$2,306/mo
Zestimate® history
Loading...
Owner options
Explore your selling options
What's special
Welcome home to this quaint corner of North Worcester. This property has been lovingly maintained by its current owner, who has planted many beautiful trees, and flowers around the yard. Move right in, and give this home your personal touch. Entertain on your oversized deck, and on the patio on the lower level by the walkout basement. This location is convenient to over a dozen local restaurants, shopping, schools, highway access, health facilities, and only minutes from Downtown.
Zillow last checked: 8 hours ago
Listing updated: June 26, 2025 at 06:29pm
Listed by:
Peter Morris 774-262-0321,
Sposato Realty Group 508-444-2673,
Peter Morris 774-262-0321
Bought with:
Laura Urbec
BA Property & Lifestyle Advisors
Source: MLS PIN,MLS#: 73375943
Facts & features
Interior
Bedrooms & bathrooms
- Bedrooms: 2
- Bathrooms: 2
- Full bathrooms: 1
- 1/2 bathrooms: 1
- Main level bathrooms: 1
- Main level bedrooms: 2
Primary bedroom
- Features: Closet, Window(s) - Picture, Cable Hookup
- Level: Main,First
- Area: 132
- Dimensions: 12 x 11
Bedroom 2
- Features: Closet, Window(s) - Picture, Cable Hookup
- Level: Main,Second
- Area: 81
- Dimensions: 9 x 9
Bathroom 1
- Features: Bathroom - Full, Bathroom - With Tub & Shower, Closet - Linen
- Level: Main,First
Bathroom 2
- Features: Bathroom - Half
- Level: Basement
Family room
- Features: Closet, Window(s) - Picture, Cable Hookup, Deck - Exterior, Exterior Access
- Level: Basement
Kitchen
- Features: Window(s) - Picture, Dining Area, Balcony / Deck, Deck - Exterior, Exterior Access
- Level: Main,First
- Area: 132
- Dimensions: 11 x 12
Living room
- Features: Closet, Window(s) - Bay/Bow/Box, Balcony / Deck, Cable Hookup
- Level: First
- Area: 156
- Dimensions: 12 x 13
Heating
- Electric
Cooling
- Window Unit(s)
Appliances
- Laundry: Bathroom - Half, Electric Dryer Hookup, Sink, In Basement
Features
- Windows: Insulated Windows, Storm Window(s)
- Basement: Full,Partially Finished,Walk-Out Access,Interior Entry,Concrete
- Has fireplace: No
Interior area
- Total structure area: 1,100
- Total interior livable area: 1,100 sqft
- Finished area above ground: 750
- Finished area below ground: 350
Property
Parking
- Total spaces: 4
- Parking features: Paved Drive, Off Street
- Uncovered spaces: 4
Accessibility
- Accessibility features: No
Features
- Patio & porch: Deck, Deck - Composite, Patio
- Exterior features: Deck, Deck - Composite, Patio, Professional Landscaping
- Waterfront features: Lake/Pond, Beach Ownership(Public)
Lot
- Size: 7,460 sqft
- Features: Corner Lot, Gentle Sloping
Details
- Parcel number: M:32 B:030 L:3451,1790923
- Zoning: RL-7
Construction
Type & style
- Home type: SingleFamily
- Architectural style: Ranch
- Property subtype: Single Family Residence
- Attached to another structure: Yes
Materials
- Frame
- Foundation: Concrete Perimeter
- Roof: Shingle
Condition
- Year built: 1984
Utilities & green energy
- Sewer: Public Sewer
- Water: Public
- Utilities for property: for Electric Range
Community & neighborhood
Location
- Region: Worcester
Other
Other facts
- Listing terms: Seller W/Participate,Lender Approval Required
Price history
| Date | Event | Price |
|---|---|---|
| 6/26/2025 | Sold | $357,000+8.5%$325/sqft |
Source: MLS PIN #73375943 | ||
| 5/20/2025 | Contingent | $329,000$299/sqft |
Source: MLS PIN #73375943 | ||
| 5/15/2025 | Listed for sale | $329,000+109.6%$299/sqft |
Source: MLS PIN #73375943 | ||
| 5/19/2008 | Sold | $157,000$143/sqft |
Source: Public Record | ||
Public tax history
| Year | Property taxes | Tax assessment |
|---|---|---|
| 2025 | $4,013 +2.8% | $304,219 +7.1% |
| 2024 | $3,904 +6.2% | $283,919 +10.8% |
| 2023 | $3,675 +12.2% | $256,251 +19% |
Find assessor info on the county website
Neighborhood: 01606
Nearby schools
GreatSchools rating
- 3/10Norrback Avenue SchoolGrades: PK-6Distance: 0.6 mi
- 3/10Burncoat Middle SchoolGrades: 7-8Distance: 2.7 mi
- 2/10Burncoat Senior High SchoolGrades: 9-12Distance: 2.6 mi
Schools provided by the listing agent
- High: Burncoat
Source: MLS PIN. This data may not be complete. We recommend contacting the local school district to confirm school assignments for this home.
Get a cash offer in 3 minutes
Find out how much your home could sell for in as little as 3 minutes with a no-obligation cash offer.
Estimated market value
$365,400
Get a cash offer in 3 minutes
Find out how much your home could sell for in as little as 3 minutes with a no-obligation cash offer.
Estimated market value
$365,400


