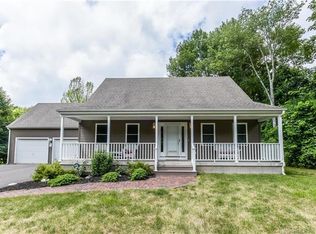Take a moment to view this beautiful Colonial set on 1.35 bucolic acres. This three bedroom 2.1 bath home has everything you need...just move right in! Set back from the road this home has all the amenities and the privacy you are looking for. The professionally landscaped yard includes a private backyard for entertaining or the peace and quiet to enjoy a good book. It features a formal living and dining area as well as family room and eat-in kitchen. French doors off the dining room leads you to a screen-in sun room. The Master bedroom suite has plenty of room; a walk in closet and full bath and also features a stained glass insert directing light into the main stairwell...stunning! It also features a built in generator hook up and comes complete with a generator to run the necessities if you lose power. This property is a must see. Make an appointment today to view this lovely property!
This property is off market, which means it's not currently listed for sale or rent on Zillow. This may be different from what's available on other websites or public sources.

