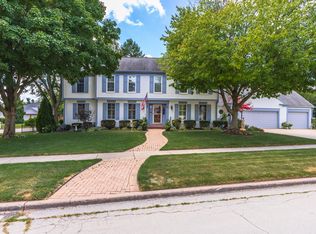Closed
$410,000
26 Pendleton Way, Bloomington, IL 61704
5beds
4,090sqft
Single Family Residence
Built in 1987
0.37 Acres Lot
$411,100 Zestimate®
$100/sqft
$3,951 Estimated rent
Home value
$411,100
$378,000 - $448,000
$3,951/mo
Zestimate® history
Loading...
Owner options
Explore your selling options
What's special
Welcome to this beautifully updated 5-bedroom, 5-bath home that perfectly blends modern comfort with spacious living in Bloomington's desirable Brookridge neighborhood. Every inch of this 4,000 sq ft home has been refreshed with new flooring throughout, fresh paint, and updated trim. The heart of the home is a fully remodeled kitchen featuring new cabinetry, quartz countertops, stainless steel appliances, and sleek finishes- great for cooking and gathering. The large living room offers an open, inviting layout with new lighting and an electric fireplace, ideal for relaxing or entertaining. Upstairs, you'll find three updated full bathrooms and 5 generously sized bedrooms, including a versatile office space for working from home. The primary suite boasts a new shower, flooring, lighting, mirrors, and refinished vanity. Luxury laminate flooring runs through the main floor and finished basement, while brand-new carpet upstairs adds a cozy touch. Additional highlights include a new HVAC system, new water heater, and a new roof on the 3-seasons room. Step outside to enjoy the large backyard and screened-in patio. Located on a quiet street in a close-knit community with neighborhood gatherings and holiday traditions, this move-in-ready home offers space, style, and a location you'll love!
Zillow last checked: 8 hours ago
Listing updated: December 10, 2025 at 08:19am
Listing courtesy of:
Misael Chacon 804-656-5007,
Beycome brokerage realty LLC
Bought with:
Melissa Dittbenner
BHHS Central Illinois, REALTORS
Source: MRED as distributed by MLS GRID,MLS#: 12510123
Facts & features
Interior
Bedrooms & bathrooms
- Bedrooms: 5
- Bathrooms: 5
- Full bathrooms: 4
- 1/2 bathrooms: 1
Primary bedroom
- Features: Bathroom (Full)
- Level: Second
- Area: 322 Square Feet
- Dimensions: 23X14
Bedroom 2
- Level: Second
- Area: 144 Square Feet
- Dimensions: 12X12
Bedroom 3
- Level: Second
- Area: 169 Square Feet
- Dimensions: 13X13
Bedroom 4
- Level: Second
- Area: 168 Square Feet
- Dimensions: 12X14
Bedroom 5
- Level: Second
- Area: 90 Square Feet
- Dimensions: 9X10
Dining room
- Level: Main
- Area: 156 Square Feet
- Dimensions: 13X12
Family room
- Level: Main
- Area: 330 Square Feet
- Dimensions: 22X15
Kitchen
- Level: Main
- Area: 260 Square Feet
- Dimensions: 13X20
Laundry
- Level: Second
- Area: 24 Square Feet
- Dimensions: 3X8
Living room
- Level: Main
- Area: 266 Square Feet
- Dimensions: 19X14
Heating
- Natural Gas, Forced Air
Cooling
- Central Air
Features
- Basement: Partially Finished,Egress Window,Storage Space,Daylight,Full
Interior area
- Total structure area: 4,686
- Total interior livable area: 4,090 sqft
Property
Parking
- Total spaces: 2
- Parking features: Attached, Garage
- Attached garage spaces: 2
Accessibility
- Accessibility features: No Disability Access
Features
- Stories: 2
- Patio & porch: Patio
Lot
- Size: 0.37 Acres
- Dimensions: 119X163
Details
- Parcel number: 2111426020
- Special conditions: Standard
Construction
Type & style
- Home type: SingleFamily
- Property subtype: Single Family Residence
Materials
- Brick, Wood Siding
- Foundation: Concrete Perimeter
- Roof: Asphalt
Condition
- New construction: No
- Year built: 1987
Utilities & green energy
- Sewer: Public Sewer
- Water: Public
Community & neighborhood
Location
- Region: Bloomington
HOA & financial
HOA
- Has HOA: Yes
- HOA fee: $200 annually
- Services included: None
Other
Other facts
- Listing terms: Cash
- Ownership: Fee Simple
Price history
| Date | Event | Price |
|---|---|---|
| 12/10/2025 | Sold | $410,000-2.3%$100/sqft |
Source: | ||
| 11/10/2025 | Pending sale | $419,500$103/sqft |
Source: | ||
| 11/3/2025 | Listed for sale | $419,500+32.8%$103/sqft |
Source: | ||
| 7/28/2022 | Sold | $316,000+16.2%$77/sqft |
Source: | ||
| 7/4/2022 | Contingent | $272,000$67/sqft |
Source: | ||
Public tax history
| Year | Property taxes | Tax assessment |
|---|---|---|
| 2024 | $8,682 +3.6% | $113,075 +6.4% |
| 2023 | $8,377 +1.5% | $106,233 +9.4% |
| 2022 | $8,254 +8.2% | $97,121 +8.2% |
Find assessor info on the county website
Neighborhood: 61704
Nearby schools
GreatSchools rating
- 7/10Oakland Elementary SchoolGrades: K-5Distance: 1.4 mi
- 2/10Bloomington Jr High SchoolGrades: 6-8Distance: 2.2 mi
- 3/10Bloomington High SchoolGrades: 9-12Distance: 2.2 mi
Schools provided by the listing agent
- District: 87
Source: MRED as distributed by MLS GRID. This data may not be complete. We recommend contacting the local school district to confirm school assignments for this home.
Get pre-qualified for a loan
At Zillow Home Loans, we can pre-qualify you in as little as 5 minutes with no impact to your credit score.An equal housing lender. NMLS #10287.
