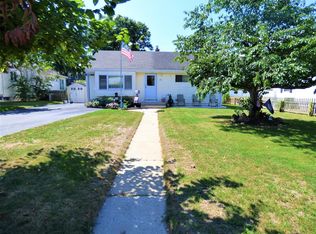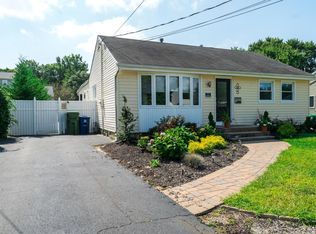Calling all first time buyers or empty nesters! This 3 bedroom/2bath nicely maintained ranch is ready for you. The interior features liv room w/gas fireplace, large family room w/wood burning fireplace & partially finished basement w/storage area. Enjoy outdoor living on lovely patio w/arbor that leads to fenced in back yard. Walking distance to school.
This property is off market, which means it's not currently listed for sale or rent on Zillow. This may be different from what's available on other websites or public sources.


