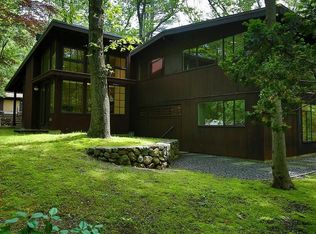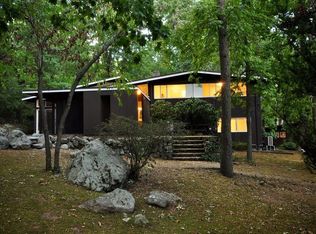This home has been untouched for 30 years. It is the perfect project for a builder, or homeowner with vision. Amazing opportunity to make this home exactly what you want! Addition has a huge kitchen and full basement. Being sold by the original owner.
This property is off market, which means it's not currently listed for sale or rent on Zillow. This may be different from what's available on other websites or public sources.

